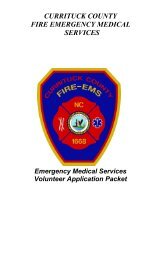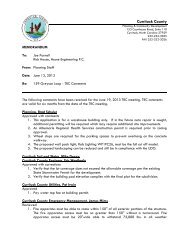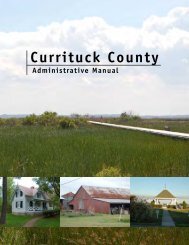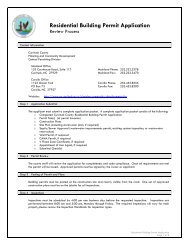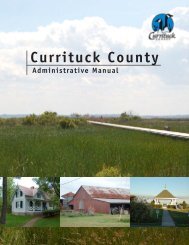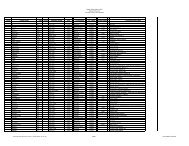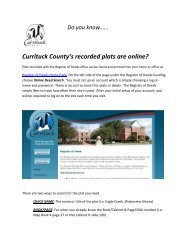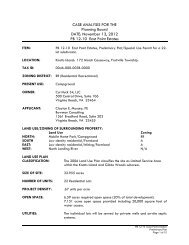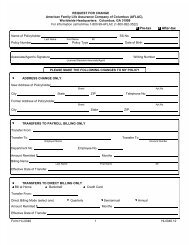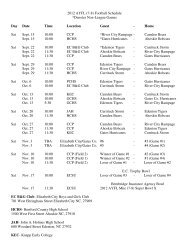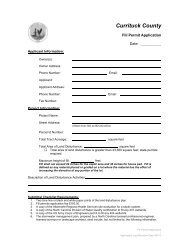- Page 3:
TABLE OF AMENDMENTSPB 12-19 January
- Page 7 and 8:
TABLE OF CONTENTS6.4. Conservation
- Page 10 and 11:
GENERALPROVISIONS
- Page 12 and 13:
CHAPTER 1.GENERAL PROVISIONS1.1. TI
- Page 14 and 15:
Chapter 1: General ProvisionsSECTIO
- Page 16 and 17:
Chapter 1: General ProvisionsSECTIO
- Page 18 and 19:
Chapter 1: General ProvisionsSECTIO
- Page 20 and 21:
Chapter 1: General ProvisionsSECTIO
- Page 22 and 23:
ADMINISTRATION
- Page 24 and 25:
CHAPTER 2.ADMINISTRATION2.1. DEVELO
- Page 26 and 27:
Chapter 2: AdministrationSECTION 2.
- Page 28 and 29:
Chapter 2: AdministrationSECTION 2.
- Page 30 and 31:
Chapter 2: AdministrationSECTION 2.
- Page 32 and 33:
Chapter 2: AdministrationSECTION 2.
- Page 34 and 35:
Chapter 2: AdministrationSECTION 2.
- Page 36 and 37:
Chapter 2: AdministrationSECTION 2.
- Page 38 and 39:
Chapter 2: AdministrationSECTION 2.
- Page 40 and 41:
Chapter 2: AdministrationSECTION 2.
- Page 42 and 43:
Chapter 2: AdministrationSECTION 2.
- Page 44 and 45:
Chapter 2: AdministrationSECTION 2.
- Page 46 and 47:
Chapter 2: AdministrationSECTION 2.
- Page 48 and 49:
Chapter 2: AdministrationSECTION 2.
- Page 50 and 51:
Chapter 2: AdministrationSECTION 2.
- Page 52 and 53:
Chapter 2: AdministrationSECTION 2.
- Page 54 and 55:
Chapter 2: AdministrationSECTION 2.
- Page 56 and 57:
Chapter 2: AdministrationSECTION 2.
- Page 58 and 59:
Chapter 2: AdministrationSECTION 2.
- Page 60 and 61:
Chapter 2: AdministrationSECTION 2.
- Page 62 and 63:
Chapter 2: AdministrationSECTION 2.
- Page 64 and 65:
Chapter 2: AdministrationSECTION 2.
- Page 66 and 67:
Chapter 2: AdministrationSECTION 2.
- Page 68 and 69:
Chapter 2: AdministrationSECTION 2.
- Page 70 and 71:
Chapter 2: AdministrationSECTION 2.
- Page 72 and 73:
Chapter 2: AdministrationSECTION 2.
- Page 74 and 75:
Chapter 2: AdministrationSECTION 2.
- Page 76 and 77:
Chapter 2: AdministrationSECTION 2.
- Page 78 and 79:
Chapter 2: AdministrationSECTION 2.
- Page 80 and 81:
Chapter 2: AdministrationSECTION 2.
- Page 82 and 83:
Chapter 2: AdministrationSECTION 2.
- Page 84 and 85:
Chapter 2: AdministrationSECTION 2.
- Page 86 and 87:
Chapter 2: AdministrationSECTION 2.
- Page 88 and 89:
Chapter 2: AdministrationSECTION 2.
- Page 90 and 91:
Chapter 2: AdministrationSECTION 2.
- Page 92 and 93:
Chapter 2: AdministrationSECTION 2.
- Page 94 and 95:
Chapter 2: AdministrationSECTION 2.
- Page 96 and 97:
Chapter 2: AdministrationSECTION 2.
- Page 98 and 99:
Chapter 2: AdministrationSECTION 2.
- Page 100 and 101:
ZONING DISTRICTS
- Page 102 and 103:
Chapter 3. Zoning Districts3.7.5. P
- Page 104 and 105:
Chapter 3: Zoning DistrictsSECTION
- Page 106 and 107:
Chapter 3: Zoning DistrictsSECTION
- Page 108 and 109:
Chapter 3: Zoning DistrictsSECTION
- Page 110 and 111:
Chapter 3: Zoning DistrictsSECTION
- Page 112 and 113:
Chapter 3: Zoning DistrictsSECTION
- Page 114 and 115:
Chapter 3: Zoning DistrictsSECTION
- Page 116 and 117:
Chapter 3: Zoning DistrictsSECTION
- Page 118 and 119:
Chapter 3: Zoning DistrictsSECTION
- Page 120 and 121:
Chapter 3: Zoning DistrictsSECTION
- Page 122 and 123:
Chapter 3: Zoning DistrictsSECTION
- Page 124 and 125:
Chapter 3: Zoning DistrictsSECTION
- Page 126 and 127:
Chapter 3: Zoning DistrictsSECTION
- Page 128 and 129:
Chapter 3: Zoning DistrictsSECTION
- Page 130 and 131:
Chapter 3: Zoning DistrictsSECTION
- Page 132 and 133:
Chapter 3: Zoning DistrictsSECTION
- Page 134 and 135:
Chapter 3: Zoning DistrictsSECTION
- Page 136 and 137:
Chapter 3: Zoning DistrictsSECTION
- Page 138 and 139:
Chapter 3: Zoning DistrictsSECTION
- Page 140 and 141:
Chapter 3: Zoning DistrictsSECTION
- Page 142 and 143:
Chapter 3: Zoning DistrictsSECTION
- Page 144 and 145:
Chapter 3: Zoning DistrictsSECTION
- Page 146 and 147:
Chapter 3: Zoning DistrictsSECTION
- Page 148 and 149:
Chapter 3: Zoning DistrictsSECTION
- Page 150 and 151:
Chapter 3: Zoning DistrictsSECTION
- Page 152 and 153:
Chapter 3: Zoning DistrictsSECTION
- Page 154 and 155:
Chapter 3: Zoning DistrictsSECTION
- Page 156 and 157:
Chapter 3: Zoning DistrictsSECTION
- Page 158 and 159:
USE STANDARDS
- Page 160 and 161:
CHAPTER 4. USESTANDARDS4.1. USE TAB
- Page 162 and 163:
Chapter 4: Use StandardsSECTION 4.1
- Page 164 and 165:
Chapter 4: Use StandardsSECTION 4.1
- Page 166 and 167:
Chapter 4: Use StandardsSECTION 4.1
- Page 168 and 169:
Chapter 4: Use StandardsSECTION 4.2
- Page 170 and 171:
Chapter 4: Use StandardsSECTION 4.2
- Page 172 and 173:
Chapter 4: Use StandardsSECTION 4.2
- Page 174 and 175:
Chapter 4: Use StandardsSECTION 4.2
- Page 176 and 177:
Chapter 4: Use StandardsSECTION 4.2
- Page 178 and 179:
Chapter 4: Use StandardsSECTION 4.2
- Page 180 and 181:
Chapter 4: Use StandardsSECTION 4.2
- Page 182 and 183:
Chapter 4: Use StandardsSECTION 4.2
- Page 184 and 185:
Chapter 4: Use StandardsSECTION 4.2
- Page 186 and 187:
Chapter 4: Use StandardsSECTION 4.2
- Page 188 and 189:
Chapter 4: Use StandardsSECTION 4.2
- Page 190 and 191:
Chapter 4: Use StandardsSECTION 4.2
- Page 192 and 193:
Chapter 4: Use StandardsSECTION 4.2
- Page 194 and 195:
Chapter 4: Use StandardsSECTION 4.2
- Page 196 and 197:
Chapter 4: Use StandardsSECTION 4.2
- Page 198 and 199:
Chapter 4: Use StandardsSECTION 4.2
- Page 200 and 201:
Chapter 4: Use StandardsSECTION 4.2
- Page 202 and 203:
Chapter 4: Use StandardsSECTION 4.2
- Page 204 and 205:
Chapter 4: Use StandardsSECTION 4.2
- Page 206 and 207:
Chapter 4: Use StandardsSECTION 4.3
- Page 208 and 209:
Chapter 4: Use StandardsSECTION 4.3
- Page 210 and 211:
Chapter 4: Use StandardsSECTION 4.3
- Page 212 and 213:
Chapter 4: Use StandardsSECTION 4.3
- Page 214 and 215:
Chapter 4: Use StandardsSECTION 4.3
- Page 216 and 217:
Chapter 4: Use StandardsSECTION 4.3
- Page 218 and 219:
Chapter 4: Use StandardsSECTION 4.3
- Page 220 and 221:
Chapter 4: Use StandardsSECTION 4.3
- Page 222 and 223:
Chapter 4: Use StandardsSECTION 4.3
- Page 224 and 225:
Chapter 4: Use StandardsSECTION 4.4
- Page 226 and 227:
Chapter 4: Use StandardsSECTION 4.4
- Page 228 and 229:
Chapter 4: Use StandardsSECTION 4.4
- Page 230 and 231:
Chapter 4: Use StandardsSECTION 4.4
- Page 232 and 233:
Chapter 4: Use StandardsSECTION 4.4
- Page 234 and 235:
DEVELOPMENTSTANDARDS
- Page 236 and 237:
Chapter 5. DevelopmentStandards5.5.
- Page 238 and 239:
CHAPTER 5.DEVELOPMENTSTANDARDS5.1.
- Page 240 and 241:
Chapter 5: Development StandardsSEC
- Page 242 and 243: Chapter 5: Development StandardsSEC
- Page 244 and 245: Chapter 5: Development StandardsSEC
- Page 246 and 247: Chapter 5: Development StandardsSEC
- Page 248 and 249: Chapter 5: Development StandardsSEC
- Page 250 and 251: Chapter 5: Development StandardsSEC
- Page 252 and 253: Chapter 5: Development StandardsSEC
- Page 254 and 255: Chapter 5: Development StandardsSEC
- Page 256 and 257: Chapter 5: Development StandardsSEC
- Page 258 and 259: Chapter 5: Development StandardsSEC
- Page 260 and 261: Chapter 5: Development StandardsSEC
- Page 262 and 263: Chapter 5: Development StandardsSEC
- Page 264 and 265: Chapter 5: Development StandardsSEC
- Page 266 and 267: Chapter 5: Development StandardsSEC
- Page 268 and 269: Chapter 5: Development StandardsSEC
- Page 270 and 271: Chapter 5: Development StandardsSEC
- Page 272 and 273: Chapter 5: Development StandardsSEC
- Page 274 and 275: Chapter 5: Development StandardsSEC
- Page 276 and 277: Chapter 5: Development StandardsSEC
- Page 278 and 279: Chapter 5: Development StandardsSEC
- Page 280 and 281: Chapter 5: Development StandardsSEC
- Page 282 and 283: Chapter 5: Development StandardsSEC
- Page 284 and 285: Chapter 5: Development StandardsSEC
- Page 286 and 287: Chapter 5: Development StandardsSEC
- Page 288 and 289: Chapter 5: Development StandardsSEC
- Page 290 and 291: Chapter 5: Development StandardsSEC
- Page 294 and 295: Chapter 5: Development StandardsSEC
- Page 296 and 297: Chapter 5: Development StandardsSEC
- Page 298 and 299: Chapter 5: Development StandardsSEC
- Page 300 and 301: Chapter 5: Development StandardsSEC
- Page 302 and 303: Chapter 5: Development StandardsSEC
- Page 304 and 305: Chapter 5: Development StandardsSEC
- Page 306 and 307: Chapter 5: Development StandardsSEC
- Page 308 and 309: Chapter 5: Development StandardsSEC
- Page 310 and 311: Chapter 5: Development StandardsSEC
- Page 312 and 313: Chapter 5: Development StandardsSEC
- Page 314 and 315: Chapter 5: Development StandardsSEC
- Page 316 and 317: Chapter 5: Development StandardsSEC
- Page 318 and 319: Chapter 5: Development StandardsSEC
- Page 320 and 321: Chapter 5: Development StandardsSEC
- Page 322 and 323: Chapter 5: Development StandardsSEC
- Page 324 and 325: Chapter 5: Development StandardsSEC
- Page 326 and 327: Chapter 5: Development StandardsSEC
- Page 328 and 329: Chapter 5: Development StandardsSEC
- Page 330 and 331: SUDIVISION &INFRASTRUCTURESTANDARDS
- Page 332 and 333: CHAPTER 6.SUBDIVISION ANDINFRASTRUC
- Page 334 and 335: Chapter 6: Subdivision and Infrastr
- Page 336 and 337: Chapter 6: Subdivision and Infrastr
- Page 338 and 339: Chapter 6: Subdivision and Infrastr
- Page 340 and 341: Chapter 6: Subdivision and Infrastr
- Page 342 and 343:
Chapter 6: Subdivision and Infrastr
- Page 344 and 345:
Chapter 6: Subdivision and Infrastr
- Page 346 and 347:
Chapter 6: Subdivision and Infrastr
- Page 348 and 349:
Chapter 6: Subdivision and Infrastr
- Page 350 and 351:
Chapter 6: Subdivision and Infrastr
- Page 352 and 353:
Chapter 6: Subdivision and Infrastr
- Page 354 and 355:
Chapter 6: Subdivision and Infrastr
- Page 356 and 357:
Chapter 6: Subdivision and Infrastr
- Page 358 and 359:
Chapter 6: Subdivision and Infrastr
- Page 360 and 361:
Chapter 6: Subdivision and Infrastr
- Page 362 and 363:
Chapter 6: Subdivision and Infrastr
- Page 364 and 365:
Chapter 6: Subdivision and Infrastr
- Page 366 and 367:
Chapter 6: Subdivision and Infrastr
- Page 368 and 369:
ENVIRONMENTALPROTECTIONSTANDARDS
- Page 370 and 371:
CHAPTER 7.ENVIRONMENTALPROTECTION7.
- Page 372 and 373:
Chapter 7: Environmental Protection
- Page 374 and 375:
Chapter 7: Environmental Protection
- Page 376 and 377:
Chapter 7: Environmental Protection
- Page 378 and 379:
Chapter 7: Environmental Protection
- Page 380 and 381:
Chapter 7: Environmental Protection
- Page 382 and 383:
Chapter 7: Environmental Protection
- Page 384 and 385:
Chapter 7: Environmental Protection
- Page 386 and 387:
Chapter 7: Environmental Protection
- Page 388 and 389:
Chapter 7: Environmental Protection
- Page 390 and 391:
Chapter 7: Environmental Protection
- Page 392 and 393:
Chapter 7: Environmental Protection
- Page 394 and 395:
Chapter 7: Environmental Protection
- Page 396 and 397:
Chapter 7: Environmental Protection
- Page 398 and 399:
Chapter 7: Environmental Protection
- Page 400 and 401:
Chapter 7: Environmental Protection
- Page 402 and 403:
Chapter 7: Environmental Protection
- Page 404 and 405:
Chapter 7: Environmental Protection
- Page 406 and 407:
NONCONFORMITIES
- Page 408 and 409:
CHAPTER 8.NONCONFORMITIES8.1. GENER
- Page 410 and 411:
Chapter 8: NonconformitiesSECTION 8
- Page 412 and 413:
Chapter 8: NonconformitiesSECTION 8
- Page 414 and 415:
Chapter 8: NonconformitiesSECTION 8
- Page 416 and 417:
Chapter 8: NonconformitiesSECTION 8
- Page 418 and 419:
Chapter 8: NonconformitiesSECTION 8
- Page 420 and 421:
ENFORCEMENT
- Page 422 and 423:
CHAPTER 9.ENFORCEMENT9.1. PURPOSETh
- Page 424 and 425:
Chapter 9: EnforcementSECTION 9.5:
- Page 426 and 427:
Chapter 9: EnforcementSECTION 9.6:
- Page 428 and 429:
Chapter 9: EnforcementSECTION 9.6:
- Page 430 and 431:
DEFINITIONSANDMEASUREMENT
- Page 432 and 433:
CHAPTER 10.DEFINITIONS ANDMEASUREME
- Page 434 and 435:
Chapter 10: Definitions and Measure
- Page 436 and 437:
Chapter 10: Definitions and Measure
- Page 438 and 439:
Chapter 10: Definitions and Measure
- Page 440 and 441:
Chapter 10: Definitions and Measure
- Page 442 and 443:
Chapter 10: Definitions and Measure
- Page 444 and 445:
Chapter 10: Definitions and Measure
- Page 446 and 447:
Chapter 10: Definitions and Measure
- Page 448 and 449:
Chapter 10: Definitions and Measure
- Page 450 and 451:
Chapter 10: Definitions and Measure
- Page 452 and 453:
Chapter 10: Definitions and Measure
- Page 454 and 455:
Chapter 10: Definitions and Measure
- Page 456 and 457:
Chapter 10: Definitions and Measure
- Page 458 and 459:
Chapter 10: Definitions and Measure
- Page 460 and 461:
Chapter 10: Definitions and Measure
- Page 462 and 463:
Chapter 10: Definitions and Measure
- Page 464 and 465:
Chapter 10: Definitions and Measure
- Page 466 and 467:
Chapter 10: Definitions and Measure
- Page 468 and 469:
Chapter 10: Definitions and Measure
- Page 470 and 471:
Chapter 10: Definitions and Measure
- Page 472 and 473:
Chapter 10: Definitions and Measure
- Page 474 and 475:
Chapter 10: Definitions and Measure
- Page 476 and 477:
Chapter 10: Definitions and Measure
- Page 478 and 479:
Chapter 10: Definitions and Measure
- Page 480 and 481:
Chapter 10: Definitions and Measure
- Page 482 and 483:
Chapter 10: Definitions and Measure
- Page 484 and 485:
Chapter 10: Definitions and Measure
- Page 486 and 487:
Chapter 10: Definitions and Measure
- Page 488 and 489:
Chapter 10: Definitions and Measure
- Page 490 and 491:
Chapter 10: Definitions and Measure
- Page 492 and 493:
Chapter 10: Definitions and Measure
- Page 494 and 495:
Chapter 10: Definitions and Measure
- Page 496 and 497:
Chapter 10: Definitions and Measure
- Page 498 and 499:
Chapter 10: Definitions and Measure
- Page 500 and 501:
Chapter 10: Definitions and Measure
- Page 502 and 503:
Chapter 10: Definitions and Measure
- Page 504 and 505:
Chapter 10: Definitions and Measure
- Page 506 and 507:
Chapter 10: Definitions and Measure
- Page 508 and 509:
Chapter 10: Definitions and Measure
- Page 510 and 511:
Chapter 10: Definitions and Measure
- Page 512 and 513:
Chapter 10: Definitions and Measure
- Page 514 and 515:
Chapter 10: Definitions and Measure
- Page 516 and 517:
Chapter 10: Definitions and Measure
- Page 518 and 519:
Chapter 10: Definitions and Measure
- Page 520 and 521:
Chapter 10: Definitions and Measure
- Page 522 and 523:
0: IndexSECTION 10.5: DEFINITIONSZo
- Page 524 and 525:
INDEXSite Landscaping, 5.22, 10.81V
- Page 526:
INDEXVehicle Sales and Services, He



