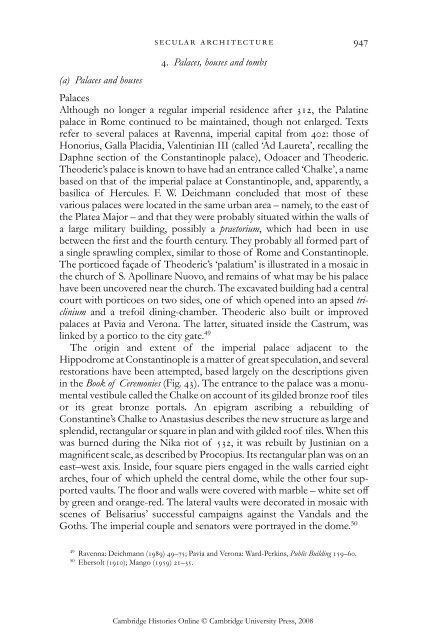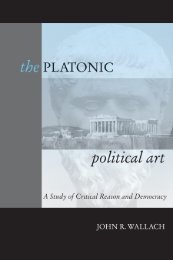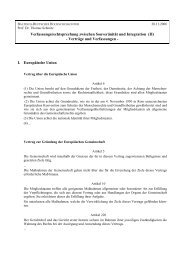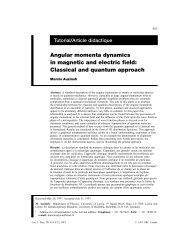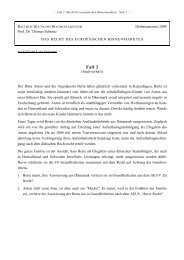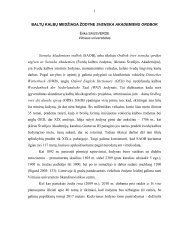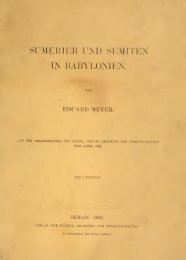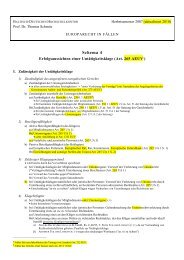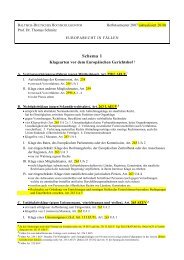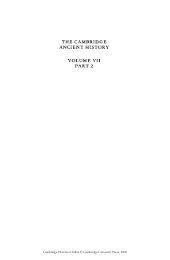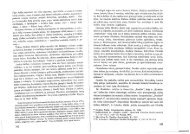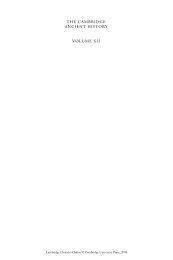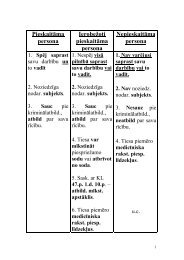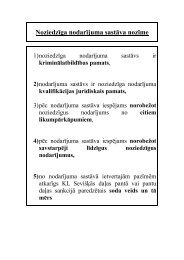- Page 1 and 2:
THE CAMBRIDGE ANCIENT HISTORY VOLUM
- Page 3 and 4:
THE CAMBRIDGE ANCIENT HISTORY VOLUM
- Page 5 and 6:
CONTENTS List of maps page xiii Lis
- Page 7 and 8:
contents vii i East and west: commo
- Page 9 and 10:
contents ix ii The maintenance of o
- Page 11 and 12:
contents xi 25 Monasticism page 745
- Page 13 and 14:
MAPS 11 The Roman world of the fift
- Page 15 and 16:
text-figures xv 22 The walls of The
- Page 17 and 18:
PREFACE The decision to extend The
- Page 19 and 20:
preface xix identity that created t
- Page 21 and 22:
CHAPTER 1 THE WESTERN EMPIRE, 425-7
- Page 23 and 24:
SUEVES 26 27 23 VANDALS AND ALANS 2
- Page 25 and 26:
the era of aetius, 425,54 5 Why thi
- Page 27 and 28:
the era of aetius, 425,54 7 As we h
- Page 29 and 30:
the era of aetius, 425,54 9 are rec
- Page 31 and 32:
the era of aetius, 425,54 11 provin
- Page 33 and 34:
the era of aetius, 425,54 13 still
- Page 35 and 36:
the era of aetius, 425,54 15 direct
- Page 37 and 38:
the era of aetius, 425,54 17 a poss
- Page 39 and 40:
the fall of the western empire 19 i
- Page 41 and 42:
the fall of the western empire 21 u
- Page 43 and 44:
the fall of the western empire 23 a
- Page 45 and 46:
the fall of the western empire 25 T
- Page 47 and 48:
the fall of the western empire 27 n
- Page 49 and 50:
the fall of the western empire 29 o
- Page 51 and 52:
conclusion 31 loss of territory to
- Page 53 and 54:
CHAPTER 2 THE EASTERN EMPIRE: THEOD
- Page 55 and 56:
theodosius ii 35 emperor) emerged a
- Page 57 and 58:
theodosius ii 37 play a role of con
- Page 59 and 60:
theodosius ii 39 council, a respons
- Page 61 and 62:
theodosius ii 41 evidently broke do
- Page 63 and 64:
the successors of theodosius 43 Mar
- Page 65 and 66:
the successors of theodosius 45 Mar
- Page 67 and 68:
the successors of theodosius 47 rea
- Page 69 and 70:
the successors of theodosius 49 com
- Page 71 and 72:
the successors of theodosius 51 Thi
- Page 73 and 74:
anastasius 53 the tradition of Chry
- Page 75 and 76:
anastasius 55 weight in turn began
- Page 77 and 78:
anastasius 57 the second time after
- Page 79 and 80:
anastasius 59 defences in the regio
- Page 81 and 82:
anastasius 61 ruler whose policies
- Page 83 and 84:
CHAPTER 3 JUSTIN I AND JUSTINIAN av
- Page 85 and 86:
justinian’s early years (527,32)
- Page 87 and 88:
justinian’s early years (527,32)
- Page 89 and 90:
justinian’s early years (527,32)
- Page 91 and 92:
justinian’s early years (527,32)
- Page 93 and 94:
st sophia and the ‘reconquest’(
- Page 95 and 96:
st sophia and the ‘reconquest’(
- Page 97 and 98:
st sophia and the ‘reconquest’(
- Page 99 and 100:
three chapters and the fifth oecume
- Page 101 and 102:
three chapters and the fifth oecume
- Page 103 and 104:
the last decade (c. 554,65) 83 and
- Page 105 and 106:
the last decade (c. 554,65) 85 few
- Page 107 and 108:
justin ii 87 the general, might att
- Page 109 and 110:
justin ii 89 always have struck har
- Page 111 and 112:
justin ii 91 after the Gepids, who
- Page 113 and 114:
a b c A 35°E B 40°E C 45°E D 40
- Page 115 and 116:
tiberius 95 details must be untrue,
- Page 117 and 118:
tiberius 97 despatched in 575, but
- Page 119 and 120:
maurice 99 Tiberius attempted to av
- Page 121 and 122:
maurice 101 Maurice was faced with
- Page 123 and 124:
maurice 103 Antioch; Philippicus wa
- Page 125 and 126:
maurice 105 At Maurice’s accessio
- Page 127 and 128:
a 45°N Siscia SCALE 0 0 Sava DINAR
- Page 129 and 130:
conclusion 109 could then be summon
- Page 131 and 132:
conclusion 111 troops north of the
- Page 133 and 134:
gaul: visigothic kingdom, 416,507 1
- Page 135 and 136:
the burgundian kingdom, 412,534 115
- Page 137 and 138:
A 50°N 20°W B 10°W C 0° D 10°E
- Page 139 and 140:
frankish gaul, 481,596 119 his four
- Page 141 and 142:
spain: the suevic kingdoms, 425,584
- Page 143 and 144:
visigothic spain, 456,601 123 in th
- Page 145 and 146:
vandal africa, 429,533 125 broke th
- Page 147 and 148:
ostrogothic italy, 493,555 127 take
- Page 149 and 150:
ostrogothic italy, 493,555 129 repu
- Page 151 and 152:
italy: the lombards, 568,90 131 Nar
- Page 153 and 154:
itish isles: anglo-saxon, irish & p
- Page 155 and 156:
CHAPTER 6 EMPEROR AND COURT michael
- Page 157 and 158:
the physical context of power 137 c
- Page 159 and 160:
the physical context of power 139 a
- Page 161 and 162:
the physical context of power 141 h
- Page 163 and 164:
the emperor 143 The emperor’s act
- Page 165 and 166:
the court: the human element 145 de
- Page 167 and 168:
the court: the human element 147 Ta
- Page 169 and 170:
the court: the human element 149 Th
- Page 171 and 172:
the court: the human element 151 wo
- Page 173 and 174:
the court: the human element 153 Ta
- Page 175 and 176:
the court: the human element 155 a
- Page 177 and 178:
court and ceremony 157 distinctions
- Page 179 and 180:
court and ceremony 159 Though doubt
- Page 181 and 182:
court and culture 161 Theoderic, ev
- Page 183 and 184:
court and culture 163 between the t
- Page 185 and 186:
sources 165 i. sources The range of
- Page 187 and 188:
sources 167 right as praetorian pre
- Page 189 and 190:
sources 169 it reminds us that a ma
- Page 191 and 192:
the structures of government 171 hi
- Page 193 and 194:
the structures of government 173 th
- Page 195 and 196:
the structures of government 175 ea
- Page 197 and 198:
the structures of government 177 wo
- Page 199 and 200:
the structures of government 179 ch
- Page 201 and 202:
administration in operation 181 pre
- Page 203 and 204:
administration in operation 183 The
- Page 205 and 206:
administration in operation 185 bee
- Page 207 and 208:
administration in operation 187 act
- Page 209 and 210:
administration in operation 189 exa
- Page 211 and 212:
administration in operation 191 man
- Page 213 and 214:
administrative change 193 appointme
- Page 215 and 216:
administrative change 195 areas und
- Page 217 and 218:
administrative change 197 produce.
- Page 219 and 220:
administrative change 199 the taxes
- Page 221 and 222:
administrative change 201 become to
- Page 223 and 224:
from rome to byzantium 203 earned t
- Page 225 and 226:
from rome to byzantium 205 as had h
- Page 227 and 228:
CHAPTER 8 ADMINISTRATION AND POLITI
- Page 229 and 230:
east and west: common trends 209 th
- Page 231 and 232:
a 40°N b 30°N c A 10°W B 0° C 1
- Page 233 and 234:
the cities of the east 213 statues,
- Page 235 and 236:
the cities of the east 215 built up
- Page 237 and 238:
the cities of the east 217 whose co
- Page 239 and 240:
the cities of the east 219 part in
- Page 241 and 242:
the cities of the east 221 building
- Page 243 and 244:
the cities of the east 223 purchase
- Page 245 and 246:
the cities of the east 225 fewer of
- Page 247 and 248:
the cities of the east 227 their su
- Page 249 and 250:
administration and politics in the
- Page 251 and 252:
administration and politics in the
- Page 253 and 254:
administration and politics in the
- Page 255 and 256:
administration and politics in the
- Page 257 and 258:
conclusion 237 and Athens, is paral
- Page 259 and 260:
introduction: law in the late roman
- Page 261 and 262:
the jurisdiction 241 magistrates, t
- Page 263 and 264:
sources of law and law making 243 n
- Page 265 and 266:
codification 245 his commissioners
- Page 267 and 268:
codification 247 cousin and father-
- Page 269 and 270:
codification 249 that in the meanti
- Page 271 and 272:
codification 251 the commission. Ju
- Page 273 and 274:
law schools 253 v. law schools Roma
- Page 275 and 276:
legal literature 255 did not have a
- Page 277 and 278:
legal literature 257 on the Epitome
- Page 279 and 280:
continuity, vulgarization, classici
- Page 281 and 282:
law in the western kingdoms 261 con
- Page 283 and 284:
edicts and judgements 263 within Au
- Page 285 and 286:
edicts and judgements 265 called, i
- Page 287 and 288:
edicts and judgements 267 decrees o
- Page 289 and 290:
lawbooks and codes 269 plaintiff’
- Page 291 and 292:
the evolution of frankish written l
- Page 293 and 294:
the evolution of frankish written l
- Page 295 and 296:
the evolution of frankish written l
- Page 297 and 298:
the evolution of frankish written l
- Page 299 and 300:
from north-west europe to the medit
- Page 301 and 302:
from north-west europe to the medit
- Page 303 and 304:
arbarian and roman law 283 use of t
- Page 305 and 306:
urgundian and gothic law 285 himsel
- Page 307 and 308:
urgundian and gothic law 287 claim
- Page 309 and 310:
troops: categories, conditions of s
- Page 311 and 312:
troops: categories, conditions of s
- Page 313 and 314:
navies 293 This massive army could
- Page 315 and 316:
western collapse 295 prevented the
- Page 317 and 318:
western collapse 297 however, showe
- Page 319 and 320:
western collapse 299 army: military
- Page 321 and 322:
the eastern army: men and resources
- Page 323 and 324:
the eastern army: men and resources
- Page 325 and 326:
the eastern army: men and resources
- Page 327 and 328:
the eastern army: men and resources
- Page 329 and 330:
eastern survival 309 bodyguards, an
- Page 331 and 332:
eastern survival 311 Avars, who sho
- Page 333 and 334:
eastern survival 313 dictated the d
- Page 335 and 336:
CHAPTER 12 LAND, LABOUR AND SETTLEM
- Page 337 and 338:
the issues and the evidence 317 yet
- Page 339 and 340:
the issues and the evidence 319 can
- Page 341 and 342:
population; settlement; demographic
- Page 343 and 344:
population; settlement; demographic
- Page 345 and 346:
population; settlement; demographic
- Page 347 and 348:
ural settlement (villages, farmstea
- Page 349 and 350:
SCALE 0 Antioch Sites Upland 10 20
- Page 351 and 352:
ural settlement (villages, farmstea
- Page 353 and 354:
ural settlement (villages, farmstea
- Page 355 and 356:
ural fortifications 335 they persis
- Page 357 and 358:
pattern of land ownership; status o
- Page 359 and 360:
pattern of land ownership; status o
- Page 361 and 362:
pattern of land ownership; status o
- Page 363 and 364:
pattern of land ownership; status o
- Page 365 and 366:
pattern of land ownership; status o
- Page 367 and 368:
difficulties and evidence 347 still
- Page 369 and 370:
a 40°N b 30°N c A 10°W B 0° C S
- Page 371 and 372:
the general picture 351 Fig. 12 The
- Page 373 and 374:
the general picture 353 Fig. 13 A g
- Page 375 and 376:
the general picture 355 In Italy, t
- Page 377 and 378:
the general picture 357 and evident
- Page 379 and 380:
(1) (1) (1) Grado (2) Venice (5) (2
- Page 381 and 382:
the extent of the change 361 instan
- Page 383 and 384:
egional and local variation 363 Rom
- Page 385 and 386:
‘prosperity’ and ‘sophisticat
- Page 387 and 388:
‘prosperity’ and ‘sophisticat
- Page 389 and 390:
the distribution of goods and wealt
- Page 391 and 392:
the distribution of goods and wealt
- Page 393 and 394:
the distribution of goods and wealt
- Page 395 and 396:
the distribution of goods and wealt
- Page 397 and 398:
state and aristocratic distribution
- Page 399 and 400:
state and aristocratic distribution
- Page 401 and 402:
causes of economic decline: a consi
- Page 403 and 404:
war, disruption and economic declin
- Page 405 and 406:
war, disruption and economic declin
- Page 407 and 408:
climate, the environment and the ec
- Page 409 and 410:
population change and economic chan
- Page 411 and 412:
economic decline: some conclusions
- Page 413 and 414:
christianity and laws on the family
- Page 415 and 416:
christianity and laws on the family
- Page 417 and 418:
christianity and laws on the family
- Page 419 and 420:
law and society 399 and feasible co
- Page 421 and 422:
law and society 401 (attested for t
- Page 423 and 424:
law and society 403 and society is
- Page 425 and 426:
law and society 405 even greater ex
- Page 427 and 428:
negations of the family 407 iii. ne
- Page 429 and 430:
negations of the family 409 clearly
- Page 431 and 432:
west and east 411 hand, entailed al
- Page 433 and 434:
west and east 413 This polarity bet
- Page 435 and 436:
west and east 415 individual situat
- Page 437 and 438:
family and friendship in the west 4
- Page 439 and 440:
family and friendship in the west 4
- Page 441 and 442:
family and friendship in the west 4
- Page 443 and 444:
family and friendship in the west 4
- Page 445 and 446:
family and friendship in the west 4
- Page 447 and 448:
family and friendship in the west 4
- Page 449 and 450:
family and friendship in the west 4
- Page 451 and 452:
family and friendship in the west 4
- Page 453 and 454:
family and friendship in the west 4
- Page 455 and 456:
family and friendship in the west 4
- Page 457 and 458:
CHAPTER 16 STATE, LORDSHIP AND COMM
- Page 459 and 460:
the community of the realm 439 peer
- Page 461 and 462:
the community of the realm 441 tran
- Page 463 and 464:
the community of the realm 443 owni
- Page 465 and 466:
the community of the realm 445 dyna
- Page 467 and 468:
the community of the realm 447 in t
- Page 469 and 470:
the community of the realm 449 Even
- Page 471 and 472:
the community of the realm 451 with
- Page 473 and 474:
the community of the realm 453 Thes
- Page 475 and 476:
peers and lords: local communities
- Page 477 and 478:
peers and lords: local communities
- Page 479 and 480:
peers and lords: local communities
- Page 481 and 482:
peers and lords: local communities
- Page 483 and 484:
peers and lords: local communities
- Page 485 and 486:
peers and lords: local communities
- Page 487 and 488:
peers and lords: local communities
- Page 489 and 490:
CHAPTER 17 ARMIES AND SOCIETY IN TH
- Page 491 and 492:
military power and authority 471 fi
- Page 493 and 494:
military power and authority 473 da
- Page 495 and 496:
the maintenance of order 475 suppor
- Page 497 and 498:
the maintenance of order 477 soldie
- Page 499 and 500:
the maintenance of order 479 The ef
- Page 501 and 502:
local and central 481 efficient gar
- Page 503 and 504:
local and central 483 or cities but
- Page 505 and 506:
soldier and civilian 485 practices
- Page 507 and 508:
soldier and civilian 487 been subje
- Page 509 and 510:
soldier and civilian 489 the empero
- Page 511 and 512:
soldier and civilian 491 the men of
- Page 513 and 514:
soldier and civilian 493 Negev is r
- Page 515 and 516:
soldier and civilian 495 powerful l
- Page 517 and 518:
CHAPTER 18 THE NORTH-WESTERN PROVIN
- Page 519 and 520:
the north-western provinces 499 Alo
- Page 521 and 522:
the north-western provinces 501 age
- Page 523 and 524:
the north-western provinces 503 We
- Page 525 and 526:
the north-western provinces 505 in
- Page 527 and 528:
the north-western provinces 507 bec
- Page 529 and 530:
the north-western provinces 509 fro
- Page 531 and 532:
the north-western provinces 511 pre
- Page 533 and 534:
the north-western provinces 513 sui
- Page 535 and 536:
the north-western provinces 515 Bri
- Page 537 and 538:
the north-western provinces 517 are
- Page 539 and 540:
the north-western provinces 519 Thi
- Page 541 and 542:
the north-western provinces 521 han
- Page 543 and 544:
the north-western provinces 523 whi
- Page 545 and 546:
CHAPTER 19 ITALY, A.D. 425-605 mark
- Page 547 and 548:
italian interests and end of the we
- Page 549 and 550:
40°N c SCALE 0 100 200 300 0 odoac
- Page 551 and 552:
odoacer and theoderic (476,526) 531
- Page 553 and 554:
the end of the ostrogothic kingdom
- Page 555 and 556:
forging the lombard kingdom (568,60
- Page 557 and 558:
Kingdom of the Franks a 45°N b 40
- Page 559 and 560:
italy transformed: the ruling ilite
- Page 561 and 562:
the church and the papacy 541 empir
- Page 563 and 564:
the church and the papacy 543 of pr
- Page 565 and 566:
settlement and society 545 landhold
- Page 567 and 568:
settlement and society 547 various
- Page 569 and 570:
italian identities in late antiquit
- Page 571 and 572:
conclusion 551 tion. The fiscal cup
- Page 573 and 574:
the vandal conquest and vandal rule
- Page 575 and 576:
the vandal conquest and vandal rule
- Page 577 and 578:
a b 34°N c the vandal conquest and
- Page 579 and 580:
the byzantine conquest and byzantin
- Page 581 and 582:
the byzantine conquest and byzantin
- Page 583 and 584:
the byzantine conquest and byzantin
- Page 585 and 586:
the byzantine conquest and byzantin
- Page 587 and 588:
the byzantine conquest and byzantin
- Page 589 and 590:
the byzantine conquest and byzantin
- Page 591 and 592:
the political geography 571 Inscrip
- Page 593 and 594:
a 40°N b 35°N A 25°E B 30°E C 3
- Page 595 and 596:
the historical framework 575 hierar
- Page 597 and 598:
the cities 577 However, although As
- Page 599 and 600:
the cities 579 from the late fifth
- Page 601 and 602:
the cities 581 were redeveloped, th
- Page 603 and 604:
city and countryside 583 achievemen
- Page 605 and 606:
the end of the civic era 585 and co
- Page 607 and 608:
the end of the civic era 587 societ
- Page 609 and 610:
syria, palestine and mesopotamia 58
- Page 611 and 612:
syria, palestine and mesopotamia 59
- Page 613 and 614:
syria, palestine and mesopotamia 59
- Page 615 and 616:
syria, palestine and mesopotamia 59
- Page 617 and 618:
syria, palestine and mesopotamia 59
- Page 619 and 620:
syria, palestine and mesopotamia 59
- Page 621 and 622:
syria, palestine and mesopotamia 60
- Page 623 and 624:
syria, palestine and mesopotamia 60
- Page 625 and 626:
a 36°N b 34°N c 32°N d A 34°E B
- Page 627 and 628:
syria, palestine and mesopotamia 60
- Page 629 and 630:
syria, palestine and mesopotamia 60
- Page 631 and 632:
syria, palestine and mesopotamia 61
- Page 633 and 634:
egypt 613 quently, Libya was separa
- Page 635 and 636:
egypt 615 some of the Egyptian prov
- Page 637 and 638:
egypt 617 praeses of Thebaid had, a
- Page 639 and 640:
egypt 619 be more striking. In Pous
- Page 641 and 642:
egypt 621 Fig. 19 Relief from the u
- Page 643 and 644:
egypt 623 Fig. 20 Fragment of a pap
- Page 645 and 646:
egypt 625 Theodore’s following hi
- Page 647 and 648:
egypt 627 Monophysite and Chalcedon
- Page 649 and 650:
egypt 629 one is that earlier house
- Page 651 and 652:
egypt 631 concern the Apions and th
- Page 653 and 654:
egypt 633 become vulnerable to fami
- Page 655 and 656:
egypt 635 corrections, what were on
- Page 657 and 658:
egypt 637 times by the charities of
- Page 659 and 660:
omans and sasanids 639 Kurdistan hi
- Page 661 and 662:
omans and sasanids 641 Ctesiphon in
- Page 663 and 664:
omans and sasanids 643 of defending
- Page 665 and 666:
oyal legitimation 645 developments
- Page 667 and 668:
sasanid kings and the zoroastrian p
- Page 669 and 670:
sasanid kings and the zoroastrian p
- Page 671 and 672:
kings and nobles 651 service of the
- Page 673 and 674:
kings and nobles 653 is the foundat
- Page 675 and 676:
taxation and military organization
- Page 677 and 678:
taxation and military organization
- Page 679 and 680:
sasanid collapse 659 payers in the
- Page 681 and 682:
sasanid collapse 661 troops in remo
- Page 683 and 684:
armenia in the fifth and sixth cent
- Page 685 and 686:
armenia in the fifth and sixth cent
- Page 687 and 688:
armenia in the fifth and sixth cent
- Page 689 and 690:
armenia in the fifth and sixth cent
- Page 691 and 692:
armenia in the fifth and sixth cent
- Page 693 and 694:
armenia in the fifth and sixth cent
- Page 695 and 696:
armenia in the fifth and sixth cent
- Page 697 and 698:
armenia in the fifth and sixth cent
- Page 699 and 700:
the arabs in late antiquity 679 muc
- Page 701 and 702:
the arabs in late antiquity 681 Ind
- Page 703 and 704:
arabian religious traditions 683 mo
- Page 705 and 706:
arabian religious traditions 685 Th
- Page 707 and 708:
economic life in arabia 687 use-val
- Page 709 and 710:
imperium and imperial politics 689
- Page 711 and 712:
imperium and imperial politics 691
- Page 713 and 714:
imperium and imperial politics 693
- Page 715 and 716:
mecca, muhammad and the rise of isl
- Page 717 and 718:
mecca, muhammad and the rise of isl
- Page 719 and 720:
mecca, muhammad and the rise of isl
- Page 721 and 722:
CHAPTER 23 THE BALKANS AND GREECE 4
- Page 723 and 724:
introduction 703 It also illustrate
- Page 725 and 726:
the huns 705 latter is well illustr
- Page 727 and 728:
a 45°N b Salona 40°N c 35°N d Sa
- Page 729 and 730:
the huns 709 stoutly defended Roman
- Page 731 and 732:
the huns 711 were complemented by t
- Page 733 and 734:
from the huns to the avars 713 abou
- Page 735 and 736:
from the huns to the avars 715 who
- Page 737 and 738:
from the huns to the avars 717 The
- Page 739 and 740:
SCALE 0 50 100m from the huns to th
- Page 741 and 742:
from roman to post-roman 721 of the
- Page 743 and 744:
N SCALE 0 Sacred Way Road to the Ac
- Page 745 and 746:
SCALE 0 25 50m from roman to post-r
- Page 747 and 748:
from roman to post-roman 727 Thebes
- Page 749 and 750:
from roman to post-roman 729 basis
- Page 751 and 752:
CHAPTER 24 THE ORGANIZATION OF THE
- Page 753 and 754:
ishops and patriarchs 733 Constanti
- Page 755 and 756:
ishops and patriarchs 735 Alexandri
- Page 757 and 758:
councils and clergy 737 qualificati
- Page 759 and 760:
councils and clergy 739 553 showed
- Page 761 and 762:
finance 741 and received the palliu
- Page 763 and 764:
teaching 743 Christian who learns t
- Page 765 and 766:
CHAPTER 25 MONASTICISM philip rouss
- Page 767 and 768:
monasticism 747 spiritual values, e
- Page 769 and 770:
monasticism 749 brief and partly fi
- Page 771 and 772:
monasticism 751 within his system.
- Page 773 and 774:
monasticism 753 famous - to be arch
- Page 775 and 776:
monasticism 755 reveals, in a patte
- Page 777 and 778:
monasticism 757 new capital for the
- Page 779 and 780:
monasticism 759 the way in which th
- Page 781 and 782:
monasticism 761 Ennaton, a large De
- Page 783 and 784:
monasticism 763 As we would expect
- Page 785 and 786:
monasticism 765 those might best be
- Page 787 and 788:
monasticism 767 his Italian predece
- Page 789 and 790:
monasticism 769 was carefully defin
- Page 791 and 792:
monasticism 771 evidence of its con
- Page 793 and 794:
monasticism 773 rule is preoccupied
- Page 795 and 796:
monasticism 775 with laborious scru
- Page 797 and 798:
monasticism 777 demanded in the Rul
- Page 799 and 800:
monasticism 779 Scythopolis with th
- Page 801 and 802:
CHAPTER 26 HOLY MEN peter brown Som
- Page 803 and 804:
holy men 783 That sanctity, when ac
- Page 805 and 806:
holy men 785 provide us with a set
- Page 807 and 808:
holy men 787 of the emergence and f
- Page 809 and 810:
holy men 789 among the more hesitan
- Page 811 and 812:
holy men 791 A loyal, if careworn,
- Page 813 and 814:
holy men 793 When Marwan heard this
- Page 815 and 816:
holy men 795 the supernatural econo
- Page 817 and 818:
holy men 797 The Great Old Man even
- Page 819 and 820:
holy men 799 flow of divine favours
- Page 821 and 822:
holy men 801 the villagers were edg
- Page 823 and 824:
holy men 803 A star [he told her] i
- Page 825 and 826:
holy men 805 formed human conscious
- Page 827 and 828:
holy men 807 conflict, the supremel
- Page 829 and 830:
holy men 809 Symeon maintained, as
- Page 831 and 832:
CHAPTER 27 THE DEFINITION AND ENFOR
- Page 833 and 834:
the councils of ephesus i and ii 81
- Page 835 and 836:
aftermath of chalcedon 815 iii. aft
- Page 837 and 838:
zeno and basiliscus 817 antencyclic
- Page 839 and 840:
anastasius i 819 a synod in Antioch
- Page 841 and 842:
justin i and justinian 821 was forc
- Page 843 and 844:
justin i and justinian 823 Caesarea
- Page 845 and 846:
justin i and justinian 825 Cyril of
- Page 847 and 848:
justin i and justinian 827 Chapters
- Page 849 and 850:
justinian’s successors 829 exile
- Page 851 and 852:
justinian’s successors 831 (Baalb
- Page 853 and 854:
justinian’s successors 833 tribes
- Page 855 and 856:
CHAPTER 28 PHILOSOPHY AND PHILOSOPH
- Page 857 and 858:
philosophy in athens 837 but also o
- Page 859 and 860:
philosophy in athens 839 contempora
- Page 861 and 862:
philosophy in athens 841 Damascius
- Page 863 and 864:
philosophy in alexandria 843 lower
- Page 865 and 866:
philosophy in alexandria 845 First,
- Page 867 and 868:
philosophy in alexandria 847 who pi
- Page 869 and 870:
philosophy in alexandria 849 Chalda
- Page 871 and 872:
philosophy in alexandria 851 we wou
- Page 873 and 874:
philosophy elsewhere in the empire
- Page 875 and 876:
CHAPTER 29 EDUCATION IN THE ROMAN E
- Page 877 and 878:
education in the roman empire 857 t
- Page 879 and 880:
education in the roman empire 859 i
- Page 881 and 882:
education in the roman empire 861 P
- Page 883 and 884:
education in the roman empire 863 a
- Page 885 and 886:
education in the roman empire 865 i
- Page 887 and 888:
education in the roman empire 867 u
- Page 889 and 890:
education in the roman empire 869 f
- Page 891 and 892:
education in the roman empire 871 M
- Page 893 and 894:
education in the roman empire 873 s
- Page 895 and 896:
education in the roman empire 875 s
- Page 897 and 898:
non-literary education 877 from the
- Page 899 and 900:
non-literary education 879 on the n
- Page 901 and 902:
non-literary education 881 rose to
- Page 903 and 904:
non-literary education 883 to pass
- Page 905 and 906:
the visual arts 885 questions of pi
- Page 907 and 908:
artistic evidence and its interpret
- Page 909 and 910:
artistic evidence and its interpret
- Page 911 and 912:
artistic evidence and its interpret
- Page 913 and 914:
artistic evidence and its interpret
- Page 915 and 916: church and art in the fifth century
- Page 917 and 918: Fig. 31 Mosaics of the Annunciation
- Page 919 and 920: Fig. 32 Fifth-century mosaics of sa
- Page 921 and 922: church and art in the fifth century
- Page 923 and 924: ‘the age of justinian’ 903 impe
- Page 925 and 926: ‘the age of justinian’ 905 as t
- Page 927 and 928: Fig. 35 Sanctuary and apse with mos
- Page 929 and 930: ‘the age of justinian’ 909 her
- Page 931 and 932: ‘the age of justinian’ 911 Cons
- Page 933 and 934: church, monks & art at end of the s
- Page 935 and 936: church, monks & art at end of the s
- Page 937 and 938: church, monks & art at end of the s
- Page 939 and 940: introduction 919 supplemented by in
- Page 941 and 942: SCALE 0 1 2 km Theodosian Wall Gold
- Page 943 and 944: introduction 923 a combination of s
- Page 945 and 946: House AD 451 Press N Church of the
- Page 947 and 948: a 40°N b 30°N c A 0° B 10°E C 2
- Page 949 and 950: PC Excavated peristyle court [TRIKL
- Page 951 and 952: secular architecture 931 Fig. 45 Ep
- Page 953 and 954: secular architecture 933 Incorporat
- Page 955 and 956: secular architecture 935 Constantin
- Page 957 and 958: Basilica (A) THERMAE 0 20m Piscina
- Page 959 and 960: secular architecture 939 Fig. 48 Ga
- Page 961 and 962: secular architecture 941 (b) Inns S
- Page 963 and 964: 30°E A 35°E B 40°E C a 40°N b 3
- Page 965: secular architecture 945 pilgrimage
- Page 969 and 970: (a) (b) secular architecture 949 Fi
- Page 971 and 972: secular architecture 951 Fig. 52 Co
- Page 973 and 974: secular architecture 953 common, an
- Page 975 and 976: eligious architecture 955 continued
- Page 977 and 978: (a) (b) religious architecture 957
- Page 979 and 980: (a) (b) religious architecture 959
- Page 981 and 982: eligious architecture 961 Beroea an
- Page 983 and 984: eligious architecture 963 Juliana.
- Page 985 and 986: eligious architecture 965 (c) Bemas
- Page 987 and 988: eligious architecture 967 Fig. 61 B
- Page 989 and 990: eligious architecture 969 in the vi
- Page 991 and 992: conclusion 971 iv. conclusion The p
- Page 993 and 994: conclusion 973 dence from some of t
- Page 995 and 996: conclusion 975 Constantinople (a.d.
- Page 997 and 998: conclusion 977 Sasanian Persia, and
- Page 999 and 1000: conclusion 979 monks living in part
- Page 1001 and 1002: conclusion 981 Empire of 1964 and t
- Page 1003 and 1004: 460 Expedition of Majorian to Spain
- Page 1005 and 1006: Visigothic Kings Vandal Kings Frank
- Page 1007 and 1008: BIBLIOGRAPHY ABBREVIATIONS Full ref
- Page 1009 and 1010: abbreviations 989 JESHO Journal of
- Page 1011 and 1012: frequently cited works 991 FREQUENT
- Page 1013 and 1014: frequently cited works 993 Jeffreys
- Page 1015 and 1016: i. chronological overview 995 Archi
- Page 1017 and 1018:
i. chronological overview 997 Charl
- Page 1019 and 1020:
i. chronological overview 999 Goffa
- Page 1021 and 1022:
i. chronological overview 1001 the
- Page 1023 and 1024:
i. chronological overview 1003 Tard
- Page 1025 and 1026:
ii. government and institutions 100
- Page 1027 and 1028:
ii. government and institutions 100
- Page 1029 and 1030:
ii. government and institutions 100
- Page 1031 and 1032:
ii. government and institutions 101
- Page 1033 and 1034:
ii. government and institutions 101
- Page 1035 and 1036:
ii. government and institutions 101
- Page 1037 and 1038:
ii. government and institutions 101
- Page 1039 and 1040:
ii. government and institutions 101
- Page 1041 and 1042:
ii. government and institutions 102
- Page 1043 and 1044:
ii. government and institutions 102
- Page 1045 and 1046:
ii. government and institutions 102
- Page 1047 and 1048:
ii. government and institutions 102
- Page 1049 and 1050:
iii. east and west: economy and soc
- Page 1051 and 1052:
iii. east and west: economy and soc
- Page 1053 and 1054:
iii. east and west: economy and soc
- Page 1055 and 1056:
iii. east and west: economy and soc
- Page 1057 and 1058:
iii. east and west: economy and soc
- Page 1059 and 1060:
iii. east and west: economy and soc
- Page 1061 and 1062:
iii. east and west: economy and soc
- Page 1063 and 1064:
iii. east and west: economy and soc
- Page 1065 and 1066:
iii. east and west: economy and soc
- Page 1067 and 1068:
ch. 18: the north-western provinces
- Page 1069 and 1070:
ch. 19: italy, a.d. 425,605 1049 Ba
- Page 1071 and 1072:
ch. 20: vandal and byzantine africa
- Page 1073 and 1074:
ch. 20: vandal and byzantine africa
- Page 1075 and 1076:
ch. 21a: asia minor and cyprus 1055
- Page 1077 and 1078:
ch. 21a: asia minor and cyprus 1057
- Page 1079 and 1080:
ch. 21b: syria, palestine and mesop
- Page 1081 and 1082:
ch. 21c: egypt 1061 Shahı - d, I.
- Page 1083 and 1084:
ch. 21c: egypt 1063 Hardy, E. R. (1
- Page 1085 and 1086:
ch. 22a: the sasanid monarchy 1065
- Page 1087 and 1088:
ch. 22b: armenia in the fifth and s
- Page 1089 and 1090:
ch. 22b: armenia in the fifth and s
- Page 1091 and 1092:
ch. 22c: the arabs 1071 al-Is · fa
- Page 1093 and 1094:
ch. 22c: the arabs 1073 Christensen
- Page 1095 and 1096:
ch. 22c: the arabs 1075 Jabbur, J.
- Page 1097 and 1098:
ch. 23: the balkans and greece, 420
- Page 1099 and 1100:
ch. 23: the balkans and greece, 420
- Page 1101 and 1102:
v. religion and culture 1081 Woznia
- Page 1103 and 1104:
v. religion and culture 1083 Brock,
- Page 1105 and 1106:
v. religion and culture 1085 Dagron
- Page 1107 and 1108:
v. religion and culture 1087 Finney
- Page 1109 and 1110:
v. religion and culture 1089 Hadot,
- Page 1111 and 1112:
v. religion and culture 1091 Kleinb
- Page 1113 and 1114:
v. religion and culture 1093 Mansfe
- Page 1115 and 1116:
v. religion and culture 1095 Fortun
- Page 1117 and 1118:
v. religion and culture 1097 Sorabj
- Page 1119 and 1120:
v. religion and culture 1099 Wallac
- Page 1121:
conclusion 1101 Heather, P. (1989)


