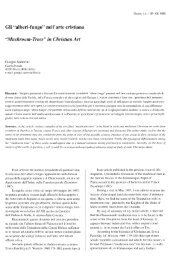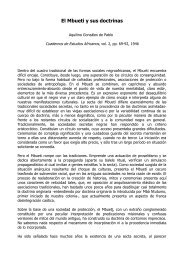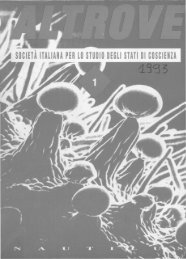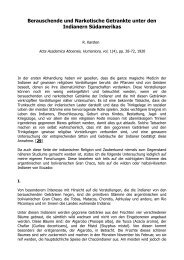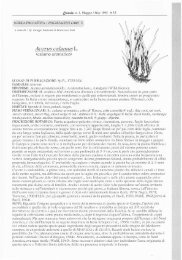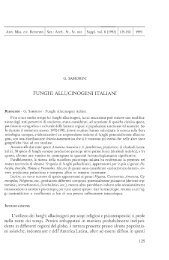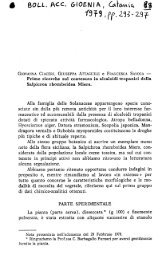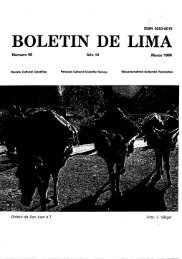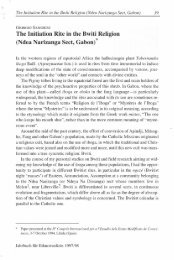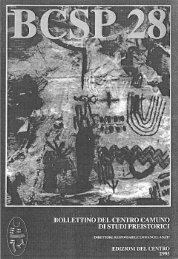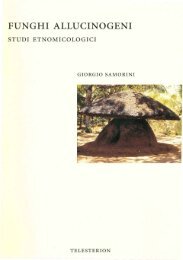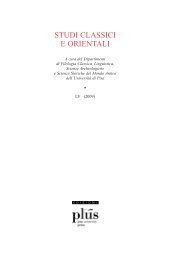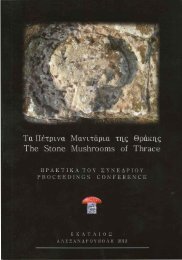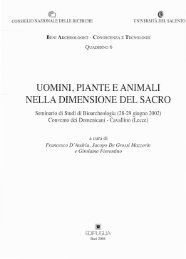- Page 1 and 2:
TRABAJOS CIENTIFICOS DEL XXVI Congr
- Page 3 and 4:
RESEÑA Y TRABAJOS CIENTIFICOS DEL
- Page 5 and 6:
Prólogo No es corriente que trans
- Page 7 and 8:
-7 das y de sabiduría, sin sospe
- Page 9 and 10:
- 10 dos Congresos posteriores, q
- Page 11 and 12:
Decreto del Gobierno español patro
- Page 13 and 14:
-15 Art. 5.f) El . Comité nombra
- Page 15 and 16:
-I7 3· BRUSELAS, 1879. President
- Page 17 and 18:
- 19 Secretario general: Doctor
- Page 19 and 20:
-21 Comité encargado de la organ
- Page 21 and 22:
- 23 Delegados Oficiales de Cent
- Page 23 and 24:
- 25 - Nnvell :Ward'e, 11. n., elel
- Page 25 and 26:
- 27 - Núm. de i Tlscripciún -- 2
- Page 27 and 28:
- 29 Nú m. de in scripción 293.
- Page 29 and 30:
- 31 Núm. de ~~ pción 58. Gresl
- Page 31 and 32:
- 33 - Núm. de inscripción 28r. L
- Page 33 and 34:
- 35 - Núm. de inscripción ---- 2
- Page 35 and 36:
- 37 - Núm. de ~ pcj ó n cargado
- Page 37 and 38:
- 39 Núm. de inscripción 332. U
- Page 39 and 40:
España y la Historia de América D
- Page 41 and 42:
- 45 ces con muchos siglos de di
- Page 43 and 44:
- 47 Cinco siglos han pasado, y
- Page 45 and 46:
Discurso pronunciado por el Minist
- Page 47 and 48:
-51 Mas la reacción hubo ele pro
- Page 49 and 50:
SECCIÓN 1 ARQUEOLOGIA y ARTE
- Page 51 and 52:
nian a rcheology, ClIrt 2\Jimuendaj
- Page 53 and 54:
- 58 many forms are found with th
- Page 55 and 56:
óo (ight in number, g nerally thre
- Page 57 and 58:
- 62 to Isthmian pottery. Two of
- Page 59 and 60:
large vessels decoraled wilh red co
- Page 61 and 62:
- 66 case the man holds his right
- Page 63 and 64:
- 6~ such as on one of the broad tr
- Page 65 and 66:
La Capilla del Pocito de Guadalupe
- Page 67 and 68:
- 7 2 - ITero y Torres (S), se comp
- Page 69 and 70:
Datos de interés arqueológico en
- Page 71 and 72:
- 76 a) Oates sobre arqueo/agio'
- Page 73 and 74:
- 78 na s en co ntorno de una ca
- Page 75 and 76:
- 80 más de un centenar de lámina
- Page 77 and 78:
Tres ejemplares del Museo Arqueol
- Page 79 and 80:
.terés etnográFico, vol. XXVII, f
- Page 81 and 82:
Una colección extraordinaria: Prag
- Page 83 and 84:
-'- 88 CHAPTER 1 THE MEXICAN VIG
- Page 85 and 86:
- 90 ACADEMIA DE LA HISTORIA DE M
- Page 87 and 88:
- 92 "quemauan mucha cantidad de
- Page 89 and 90:
- 94 lenc1 ars re pre,ented the 3
- Page 91 and 92:
- 96 Sahagún (7) says that he as
- Page 93 and 94:
- 98 tzoquic;a (tzonquic;a) cempoal
- Page 95 and 96:
- 100 lume VI of the Códice Matr
- Page 97 and 98:
- 102 As has. been clearly shown
- Page 99 and 100:
- 1O-t UNCOUNTED or "nel1wnlemi"
- Page 101 and 102:
- lc6 lution pendant cette pério
- Page 103 and 104:
- roS qualités n'ont été dépass
- Page 105 and 106:
- llO raconte comment, lor5 d 'u
- Page 107 and 108:
- 112 dix années, prouvent qu'i
- Page 109 and 110:
El Calendario Maya en las culturas
- Page 111 and 112:
- ll6 lores.) La intensidad y el
- Page 113 and 114:
118 EL GRAN V ASO "CALENDAlOO PA
- Page 115 and 116:
- 120 con tatuaje simbólico y l
- Page 117 and 118:
- 122 dos años doscientos seten
- Page 119 and 120:
- 124 laelo, y atrás, abajo, un
- Page 121 and 122:
~ 126 !1llúiplicar el valor num
- Page 123 and 124:
- 128 cientos, días, o sea un c
- Page 125 and 126:
- 1 29 tiene en sí el tesoro es
- Page 127 and 128:
- 13 1 "Kalasasaya" análogo al
- Page 129 and 130:
- 133 de más de seis metros de lar
- Page 131 and 132:
- 135 pero sin éxito. Tanto en
- Page 133 and 134:
- 137 donné un certain nombre d
- Page 135 and 136:
- 139 pyrite décomposée, car d
- Page 137 and 138:
- I4 I lvlountains". X XIII Inte
- Page 139 and 140:
Noticias sobre un anillo de juego d
- Page 141 and 142:
Cliff-dwellings of St. Michaels In
- Page 143 and 144:
- 147 tags bewahrt haben. Dass ,
- Page 145 and 146:
- I49 nach den beiden Richtungen
- Page 147 and 148:
- 15 1 - Anfangswande tur die elgtn
- Page 149 and 150:
Recherches archéologiques dans la
- Page 151 and 152:
- 155 lages de long ue;; cretes
- Page 153 and 154:
- 157 Ce dessin de la fri se ele
- Page 155 and 156:
- 159 !:,"ollHent sur de longs c
- Page 157 and 158:
- 161 Ceramique.-Ces aperc;:us su
- Page 159 and 160:
- 163 C'est en général une cé
- Page 161 and 162:
-165 Par contre, la toponymie re
- Page 163 and 164:
- 167 L'interet de l'exploration
- Page 165 and 166:
- 169 Hirtenstab zu machen ist, o
- Page 167 and 168:
- I7l - Die T ermine schwanken, es
- Page 169 and 170:
- 173 die Jagel auf das irdisch.
- Page 171 and 172:
Una huaca extraordinaria POR JORGE
- Page 173 and 174:
177 llamaban indistintamente Zap
- Page 175 and 176:
179 tadores ele buen augurio, qu
- Page 177 and 178:
- 181 El invierno de 1933, espec
- Page 179 and 180:
- 18 3 D.- tivos cOllvencionales
- Page 181 and 182:
Primeras noticias sobre una nueva r
- Page 183 and 184:
o bsen'an abajo desde el camino. qu
- Page 185 and 186:
- 189 vista del número o de la r
- Page 187 and 188:
- 191 cuadrados, de cosa de sese
- Page 189 and 190:
- 'J93 En algunos viejos muros d
- Page 191 and 192:
- 195 ~ veces un peligro para ho
- Page 193 and 194:
197 Más adelante, después d!':
- Page 195 and 196:
- 199 n.ecesaria para la cocció
- Page 197 and 198:
- 201 Otro elemento diferencial
- Page 199 and 200: - 203 VII EL YACIMIENTO DE CUEST
- Page 201 and 202: - lOS C01110 elementos del ill~tr
- Page 203 and 204: - 2°7 instrumental de cobre, co
- Page 205 and 206: - 2C9 are :;;trewn the remains o
- Page 207 and 208: - 2I I W. 11 1/2 inches). The outEn
- Page 209 and 210: - 21 3 from the youngest part (1
- Page 211 and 212: - 2I5 recognizable by th eir ope
- Page 213 and 214: Instrumentos de caza y guerra en lo
- Page 215 and 216: - 219 al extremo antel'ior de un
- Page 217 and 218: - 221 - \-erde y aun ·de figuras
- Page 219 and 220: - 223 meros del dominó, y la de
- Page 221 and 222: - 225 Consta n de un t rozo de c
- Page 223 and 224: -- 227 Mide este astil 54 cm. de
- Page 225 and 226: - 229 Se sujeta este casco en la ca
- Page 227 and 228: - 23 1 parado en esa forma, y em
- Page 231 and 232: Der mythische und geschichtliche A
- Page 233 and 234: - 235 - Kulturtragern auf el m mexi
- Page 235 and 236: - 237 ;,11 c;en lZanJ der l~e ka
- Page 237 and 238: - 239 des nachtlicen Himl11els u
- Page 239 and 240: - 241 - TRADUCCrÓN. LA BASE MITICA
- Page 241 and 242: An Unusual Type of Building In the
- Page 243 and 244: - 24) period o So far as is now
- Page 245 and 246: - 247 - Occur outside the 0-4 doorw
- Page 247 and 248: de c rca~;ngly so tovvarJ tbe front
- Page 249: 251 ApPARENT LACK OF DECORATION. It
- Page 253 and 254: Uber die Aufgaben der archaologisc
- Page 255 and 256: - 2,7 - Kónnen wir diese Ergebniss
- Page 257 and 258: - 259 sind, so liegt das daran,
- Page 259 and 260: - 261 - ANlvIERKUNGEN (1 ) Eduard S
- Page 261 and 262: - 263 baba de alumbrar una chisp
- Page 263 and 264: - 265 -dicela ciudad de León fu
- Page 265 and 266: - 267 En fin, inclinaciones diieren
- Page 267 and 268: - 269 do de D.a Marta y ser su es
- Page 269 and 270: - 27 1 acerca de dichos document
- Page 271 and 272: - 273 I.---EL l'ROBLE:YIA DE L.-\
- Page 273 and 274: - 275 ha desa rrollado en el tra
- Page 275 and 276: - 277 límites del Corregimi ent
- Page 277 and 278: - 279 Perú eXIstIeron culturas
- Page 279 and 280: - 281 lagos pequ.eños de la s c
- Page 281 and 282: - 28 3 Mayor, lo mismo que " ür
- Page 283 and 284: - 285 plano, o la región del Ca
- Page 285 and 286: - 28 7 - sicrra de Chanca)' y de
- Page 287 and 288: - 289 río Chillón, Callao, l'ac
- Page 289 and 290: ~ 291 La cerámica de la cultura de
- Page 291 and 292: - 293 mal1ltlesta con una iorma
- Page 293 and 294: SECCIÓN II RELIGION, GEOGRAFIA, AN
- Page 295 and 296: (Documento impreso.) [Fa!. 6v.] + R
- Page 297 and 298: - 300 dich~ls dos prouincias caen e
- Page 299 and 300: - 3°2 los Noanamas, y el otro c
- Page 301 and 302:
- 30 4 de luan de Salinas, tierra
- Page 303 and 304:
- 306 (Al margen del folio 1.0 y
- Page 305 and 306:
- 308 el simple y fecundo afán
- Page 307 and 308:
- 310 cas y la rotulación, pond
- Page 309 and 310:
- 312 regards them as th e survi
- Page 311 and 312:
- 3 I 4 spearheads. Only thefirs
- Page 313 and 314:
- 3 16 faets strongly point to an
- Page 315 and 316:
- 318 pearances in [he \Vor:d of th
- Page 317 and 318:
- 320 In Tierra del Fuego tor th
- Page 319 and 320:
- 322 - Ausrraiia are far from bein
- Page 321 and 322:
- 3 24 TIERRA DEL rUEGO TEMPERAT
- Page 323 and 324:
- 326 ~I;¡ c quarie Islanc! lies
- Page 325 and 326:
- 328 Clubs.-Similarly to the ab
- Page 327 and 328:
- 33°biguous term applicaqle to pe
- Page 329 and 330:
- 33 2 DAVIDSON, D. S. 1 1933·
- Page 331 and 332:
A summary of the relation of North
- Page 333 and 334:
- 336 stood from three to four d
- Page 335 and 336:
- 338 times. One characterizeci
- Page 337 and 338:
- 34°stock. It is represented toda
- Page 339 and 340:
- 34:2 En la agrupación urbana
- Page 341 and 342:
- 344 cerca y el desarrollo demo
- Page 343 and 344:
346 Es verdad que los etruscos n
- Page 345 and 346:
- 348 arrollo cultural similar, p
- Page 347 and 348:
- 350 mandó que se hicie ~e en
- Page 349 and 350:
- 35 2 los ídolos mayores para
- Page 351 and 352:
- 3S-l estrechez de las calles.
- Page 353 and 354:
- 356 riachuelo "Patacancha", que
- Page 355 and 356:
35 8 El espaíiol ,conservó la ciu
- Page 357 and 358:
- 360 y por las conveniencias de
- Page 359 and 360:
E n la s ciudades de colGni zación
- Page 361 and 362:
y si no se pudieren excus.ar de los
- Page 363 and 364:
La ubicación a cierta di stancia c
- Page 365 and 366:
- 368 penas severas para quienes
- Page 367 and 368:
- 37° Los vecinos present
- Page 369 and 370:
- 37 2 repartidos y edificados s
- Page 371 and 372:
- 374 fundación cercana a Lima
- Page 373 and 374:
- 37 6 ven aún, y otros que han
- Page 375 and 376:
- 378 a las Ordenanzas reales: call
- Page 377 and 378:
- 380 que rep roduce en su s memo
- Page 379 and 380:
- 382 casas. La Ley XVIII precis
- Page 381 and 382:
Se prohibía el ingreso al Cabildo
- Page 383 and 384:
- 386 rios, 820; mujeres en su s
- Page 385 and 386:
- 388 {ué conocido también con
- Page 387 and 388:
- 390 dos y es tá en ella todo
- Page 389 and 390:
- 392 Pizarra compró al cura de
- Page 391 and 392:
- 394 Lima vibró con inusitada
- Page 393 and 394:
- 396 D. Me:chor de Navarra y Ro
- Page 395 and 396:
- 398 qu·? recibieron Jos nombr
- Page 397 and 398:
L'Amérique indigene: que peut elle
- Page 399 and 400:
- 402 nuité de la civilisation
- Page 401 and 402:
Cuál fué la verdadera religión
- Page 403 and 404:
- 406 cribía Jo siguiente, rdiri
- Page 405 and 406:
- 408 se puso en él una imagen d
- Page 407 and 408:
- 4 10 incluirse en el grupo Tup
- Page 409 and 410:
- 4 12 rentesespecies, cuatro no
- Page 411 and 412:
- 4J 4 c - . en los grupos Rama, Do
- Page 413 and 414:
La mUjer en la vida social y religi
- Page 415 and 416:
4[8 fácil y agradable y dotadas
- Page 417 and 418:
- 4 20 curaba con su soplo y su
- Page 419 and 420:
- 4 22 con una india trataba de
- Page 421 and 422:
taban un negro de uña; se daban pa
- Page 423 and 424:
- .p6 Opondré a la s declaracion
- Page 425 and 426:
tarse y observa tabúeo alimenticio
- Page 427 and 428:
- 430 con más furia. Si el comba
- Page 429 and 430:
- 43 2 lo que en el año de 1917
- Page 431 and 432:
- 434 que les restaba por adquir
- Page 433 and 434:
- 436 persisten, por ejemplo: en
- Page 435 and 436:
Un poco al Sureste, hacia la selva
- Page 437 and 438:
- 440 de Naciente a Poniente, se
- Page 439 and 440:
- 44 2 gTado de cultura COIl Ull
- Page 441 and 442:
- 44-\ Estado Mi randa, hecho de
- Page 443 and 444:
los cronistas eran [.lobladas por n
- Page 445 and 446:
La ciudad IncaIca de "Machupicchu"
- Page 447 and 448:
- 45° Así la ciudau pétrea ,c
- Page 449 and 450:
Sobre los primates del oligoceno de
- Page 451 and 452:
- 454 fi g. 1.-T70nUl7lc1I1IlS !
- Page 453 and 454:
Beitraege zurFrage der Volkszahl un
- Page 455 and 456:
- 45 8 Doppe:erdteils une! fuer
- Page 457 and 458:
- 460 die Mischlinge und N eger,
- Page 459 and 460:
462 umsomehr, als clerselbe Fors
- Page 461 and 462:
- 464 lIon erhebJich ueberschritt
- Page 463 and 464:
- 4 66 zu sagen, ob die Volkszah
- Page 465 and 466:
des betrefftnden Gebie ts, · das v
- Page 467 and 468:
- 47°obere Grenze der Siedlungen u
- Page 469 and 470:
·--;-47 2 - SOdilSS ieh allnehI1).
- Page 471 and 472:
- 474 Pero habiendo conocido los
- Page 473 and 474:
- 47 6 llazgos de armas de piedra,
- Page 475 and 476:
- 478 Resumiendo mlS cálculos r
- Page 477 and 478:
Estando Don Felipe en Portugal, ocu
- Page 479 and 480:
años, pasaJe)' manulención libre
- Page 481 and 482:
deroso. bien afecto y directo, así
- Page 483 and 484:
INDICE DEL TOMO 1 P;¡gillas. PRÓ
- Page 485 and 486:
SECCIÓN TI. RlLH;¡Ól', (;UX,IL\
- Page 487 and 488:
RESEÑA Y TRABAJOS CIENTIFICOS DEL
- Page 489 and 490:
RESEÑA Y TRABAJOS CIENTIFICOS DEL
- Page 491 and 492:
El correo en la hispanización de A
- Page 493 and 494:
-1 Juana y del Emperador Carlos V
- Page 495 and 496:
-9 bres, porque el Rey tenía dis
- Page 497 and 498:
- 11 Virrey para ejercerlo a D.
- Page 499 and 500:
- 13 cuentes causas y juicios que v
- Page 501 and 502:
- 15 Antes de que se consumaran
- Page 503 and 504:
- 17 nes de extraño bizantinism
- Page 505 and 506:
- 19 dejaba filtrar la luz fácil
- Page 507 and 508:
21 entre los indios y los blanco
- Page 509 and 510:
- 23
- Page 511 and 512:
- 25 papel que no supieron desempe
- Page 513 and 514:
- 27 n ~ cesartas para una subsist
- Page 515 and 516:
- 29 corren. Esa es la razón por
- Page 517 and 518:
- 3 1 de origen hispánicos, que
- Page 519 and 520:
- 33 tanto come improntata ad un
- Page 521 and 522:
~- 35 ventura di fare anche il s
- Page 523 and 524:
- 37 - Spagnola), inoltre sulla fig
- Page 525 and 526:
- 39 opinione di Colombo sulla co
- Page 527 and 528:
- 4[ . menti co1ombiani, essa, es
- Page 529 and 530:
- 43 doit toujours avoir en vue
- Page 531 and 532:
B) E spa.ylll:. - 4) - a) Renseig
- Page 533 and 534:
- -+7 trepris par l'étudiant lVI.
- Page 535 and 536:
- 49 raine sur les causes et les
- Page 537 and 538:
-51 M. Magariños: "La question a
- Page 539 and 540:
-53 2 . Etablissemellt d' un serv
- Page 541 and 542:
ss ans de travail d'enseignemen t
- Page 543 and 544:
- 57 P enínsula; visitó Franci
- Page 545 and 546:
- 59 Domingo, en 1509, a tomar po
- Page 547 and 548:
- 61 les de San Pablo, lógicame
- Page 549 and 550:
El problema del descubrimiento de
- Page 551 and 552:
- 65 Antes de pasar a ello convi
- Page 553 and 554:
- 67 ofrecía como cosa de conoc
- Page 555 and 556:
- 69 quiero referirme son aquella
- Page 557 and 558:
- 71 después de haber descubierto
- Page 559 and 560:
- 73 que expresan, sin rodeos, t
- Page 561 and 562:
- 75 la coronaC10J1 c:e Ul1C1 em
- Page 563 and 564:
-77 mandadas por Colón (15). Y t
- Page 565 and 566:
- 79 puesta en duda. Debe advertir
- Page 567 and 568:
- 8r Sepulcro (25), mecha su car
- Page 569 and 570:
anacronismos históricos y científ
- Page 571 and 572:
- 8) garé todavía que a este c
- Page 573 and 574:
8} ducción castellana de Polo,
- Page 575 and 576:
- 89 antes de que Cristóbal r ~a
- Page 577 and 578:
91 h) Divel'sas cartas, sin fecha,
- Page 579 and 580:
- 93 por los herederos del Descu
- Page 581 and 582:
- 9S gráfica sea, a todas luces
- Page 583 and 584:
- 97 texto no muy extendido. ,He
- Page 585 and 586:
99 Libro de las Pl'ofeeías tien
- Page 587 and 588:
[ ciente, que vió lu z en Madri
- Page 589 and 590:
- I03 los eruditos creen en este
- Page 591 and 592:
- lOS un flinerario de las jornadas
- Page 593 and 594:
- ro7 2) La que figura en el cap
- Page 595 and 596:
- log- Por último, suminístranos
- Page 597 and 598:
III ~ poco indagar acerca del porqu
- Page 599 and 600:
- 1 I3 Establecido ya que Las Ca
- Page 601 and 602:
- 115 1535- por el año 1547, en
- Page 603 and 604:
- 1I7 ministra el reajuste crít
- Page 605 and 606:
- 119 entre los papeles de Fernan
- Page 607 and 608:
- 12[ fiU del magnífic Joan Ber
- Page 609 and 610:
- 123 drit, sect. dni ducis de V
- Page 611 and 612:
1 2 5 tres auteurs, que les deux
- Page 613 and 614:
- 1 27 - Jettre Bartolozzi. Cette d
- Page 615 and 616:
- 1 29 Christian laborers in Cast
- Page 617 and 618:
131 of the Spaniards in the Indies
- Page 619 and 620:
- 133 colonist felt that he had
- Page 621 and 622:
- 135 things as of old". Apparen
- Page 623 and 624:
- 137 - Spain for education. Once i
- Page 625 and 626:
- [39 and plenty of Indians enjoy
- Page 627 and 628:
- 141 tests and no one had yet d
- Page 629 and 630:
- 143 A pesar de esta colaboraci
- Page 631 and 632:
- 145 Desde el verano de 1494 comIe
- Page 633 and 634:
- 147 celona Cristóbal Colón,
- Page 635 and 636:
- 149 la de Alfonso XI (3), model
- Page 637 and 638:
- 15 1 nos dice que no hay en ni
- Page 639 and 640:
- 153 Donde más se ha destacado
- Page 641 and 642:
- 155 de Historia de España, qu
- Page 643 and 644:
157 beneplácito de los Papas (3
- Page 645 and 646:
- 159 lías en el papel y letra,
- Page 647 and 648:
- 161 como el médico del pueblo
- Page 649 and 650:
- 163 ILUSTRACIÓN DOCUlYIENTAL A
- Page 651 and 652:
- 165 ditos de cualquier graduació
- Page 653 and 654:
- 167 regnis et partibus istis ad n
- Page 655 and 656:
- 169 Brasil. E s, por tanto, una
- Page 657 and 658:
- I7I portancia a ciertos hechos
- Page 659 and 660:
~ 173 con hambre por justicia, o
- Page 661 and 662:
- 175 per aver seis meses que a
- Page 663 and 664:
- 177 buena e no come carne huma
- Page 665 and 666:
- 179 uno de nuestra Compañia,
- Page 667 and 668:
El oficio de oidor en las audiencia
- Page 669 and 670:
otros Autores. Despues que se fuero
- Page 671 and 672:
- 185 cuanto vosotros mis presid
- Page 673 and 674:
- 187 Eran los oidores los encar
- Page 675 and 676:
- 189 En las Ordenanzas de Audien
- Page 677 and 678:
191 meros años de la colonizaci
- Page 679 and 680:
- I93 en la retardacion a las pa
- Page 681 and 682:
- 195 Juan Picado Pacheco, como
- Page 683 and 684:
- 197 subintrando por su antigue
- Page 685 and 686:
. , La expanslon del Derecho españ
- Page 687 and 688:
- 20r Se produce entonces un ver
- Page 689 and 690:
- 2°3 estos Virreinatos citldos
- Page 691 and 692:
- 205 vación espiritual de la d
- Page 693 and 694:
- 2°7 definen el Derecho suasor
- Page 695 and 696:
- 2°9 mente reglamentista y de8arr
- Page 697 and 698:
211 dernas de folletos, manifies
- Page 699 and 700:
- 213 blicados O utilizados, tot
- Page 701 and 702:
- 215 La preparación de estos v
- Page 703 and 704:
- 21 7 4. "Instituciones de Dere
- Page 705 and 706:
Nuevos datos sobre la visita de Ju
- Page 707 and 708:
- 22I ella y aun han dado en oca
- Page 709 and 710:
- 223 finalmente, su gran sentid
- Page 711 and 712:
- 225 :>1 Museo Británico en Ma
- Page 713 and 714:
- 227 perfecto :"'::u
- Page 715 and 716:
- 229 mwtos de los autos : la de
- Page 717 and 718:
23 1 ella Licenciado Alfárez [
- Page 719 and 720:
- 233 se rvido a Su Magestad como
- Page 721 and 722:
El anónImo sevillano de 1534 es el
- Page 723 and 724:
- 237 Mena. Las crónicas le men
- Page 725 and 726:
- 239 magro solicitaba. Obtenida
- Page 727 and 728:
- 24 1 Pago, hay diferencias de
- Page 729 and 730:
- 243 fianz8. que podría creers
- Page 731 and 732:
245 - "Arrivammo en Sibilia alli
- Page 733 and 734:
247 ro si di scoprir cose nuove
- Page 735 and 736:
- 249 parsimonia y desconfianza e
- Page 737 and 738:
- 251 Yo no sé si las CltnCJilS
- Page 739 and 740:
- 253 Cuando, en las costas taba
- Page 741 and 742:
- 255 fabetos )', 10 que es peor
- Page 743 and 744:
- 257 - ultratumba (lo s ,111tece
- Page 745 and 746:
- 259 tura, a la inquietud, al se
- Page 747 and 748:
261 Es grato por eso oír en est
- Page 749 and 750:
- 263 creadores de lo que he lla
- Page 751 and 752:
- 265 sulté! manifiestamente un
- Page 753 and 754:
cuando realmente no recordaba bien
- Page 755 and 756:
- 269 Es el testimonio de Anghier
- Page 757 and 758:
- 2]1 tard~ partió a Inglaterra
- Page 759 and 760:
- 273 que intervInIeron. Desde lu
- Page 761 and 762:
- 275 - MINERA.-Dícese, de consuno
- Page 763 and 764:
- 277 tiempo de adquirirla y no
- Page 765 and 766:
- -279 cual se explotan las riqu
- Page 767 and 768:
- 281 HISTORIA LEGAL DE LA MINER
- Page 769 and 770:
ierno se reserva la policía minera
- Page 771 and 772:
- 28 5 diezmo al Ql1ellO del ter
- Page 773 and 774:
- 28 7 Prueban que el principio
- Page 775 and 776:
- 289 manera el cauce de la verda
- Page 777 and 778:
- 29 1 tra de oro de un río que po
- Page 779 and 780:
o ~ o 'sr o ~'lI :.: o o l.' o '" o
- Page 781 and 782:
- 294 por sabios ilustres, que hace
- Page 783 and 784:
Después de . datos oscuros y tortu
- Page 785 and 786:
- 298 y lugares del reino en ocho p
- Page 787 and 788:
- 300 absurdos de oro y plata, pudi
- Page 789 and 790:
- 302 todas las clases, ataviado
- Page 791 and 792:
- 30 4 las inmediatas consecuenci
- Page 793 and 794:
- 306 poco fueroll céll11bt;ll1
- Page 795 and 796:
- 308 zas de oro y de las mejore
- Page 797 and 798:
- 3 10 Cortés y sus compañeros
- Page 799 and 800:
- 312 indudablemente, delJían p
- Page 801 and 802:
3 14 todo descubridor de mll1a s
- Page 803 and 804:
3 16 intelectual, literario, art
- Page 805 and 806:
3 18 de J 584, llamadas del «Nu
- Page 807 and 808:
- 320 cosa como mejor le agrade,
- Page 809 and 810:
- 322 siendo sus doctrinas segui
- Page 811 and 812:
- 324 con toda clase de garantías
- Page 813 and 814:
- 326 Principios análogos vemos
- Page 815 and 816:
- 3 28 acto político daba, con
- Page 817 and 818:
- 330 predominante régImen de c
- Page 819 and 820:
- 33 2 clara reformada la fracci
- Page 821 and 822:
- 334 Luis de Poto, í, de 5 de
- Page 823 and 824:
- 336 - de que tales leyes sirvie
- Page 825 and 826:
- 338 J 348 e8 de febrero): Alfo
- Page 827 and 828:
- 340 I514 (4 de abril).-Que no
- Page 829 and 830:
- 342 155 D.-Que los lunes y jue
- Page 831 and 832:
- 3-14 ladas las personas de cua
- Page 833 and 834:
1595.-Don Felipe II en la Instrucci
- Page 835 and 836:
aliente a continuar descubrimientos
- Page 837 and 838:
- 350 en ellas les pertenezca en
- Page 839 and 840:
- 352 1820 (25 de octubre).-Orde
- Page 841 and 842:
- 354 1892 (4 de Junio).-Cóclig
- Page 843 and 844:
- 35 6 ucílidacl pública y quedar
- Page 845 and 846:
- 35 8 la autoridad administrativa
- Page 847 and 848:
- 360 BIBLIOGRAFIA ACOSTA: Histor
- Page 849 and 850:
- 362 LEÓN, N.: H isloria de M
- Page 851 and 852:
Soledades en España y en América
- Page 853 and 854:
- 366 ¿ De qué te sirven los b
- Page 855 and 856:
- 368 :.......:, ~. Divina poesía
- Page 857 and 858:
- 37°- John Forbes &Co. The Spanis
- Page 859 and 860:
7 2 - From 1795 on, the Company was
- Page 861 and 862:
La -clasificación tipológica POR
- Page 863 and 864:
377 cedencia, pues, C01110 ya he
- Page 865 and 866:
- 3í9 mente la técnica de const
- Page 867 and 868:
- 381 pocoevolllcionadas y perte
- Page 869 and 870:
hace de esta serie de vasos una man
- Page 871 and 872:
etratos, y sólo seres mitológicos
- Page 873 and 874:
~. ,o guram e nte son de época inc
- Page 875 and 876:
- 389 En tan largo trayecto hubo
- Page 877 and 878:
- 391 cia hasta Santiago del Est
- Page 879 and 880:
- 393 - Fig. r.-Los Cazaderos. Vist
- Page 881 and 882:
- 395 - Fig. s.-Los Cazaderos. Deta
- Page 883 and 884:
- 397 camino más trabajo que un
- Page 885 and 886:
- 399 A muy corta distancia -un p
- Page 887 and 888:
Sección 11 Religión, Geografía,
- Page 889 and 890:
- 404 Je vous salue de la part de
- Page 891 and 892:
406 tupiq, tupéq tent Dakota "I
- Page 893 and 894:
Criticismo y colonización (UN ENS
- Page 895 and 896:
- 4[[ Basta el simple examen de
- Page 897 and 898:
- 4 1 3 españoles nada tan grave
- Page 899 and 900:
- 4 1 5 - la protesta. Frente al
- Page 901 and 902:
epresenta con verdadera majestad Fr
- Page 903 and 904:
- 4 19 di cado aquel Padre ha si
- Page 905 and 906:
- 4 21 Quisiera dar alguna muestra
- Page 907 and 908:
- 42 3 su doctrina americana, el
- Page 909 and 910:
- 42 5 Panamá en 10 de Octubre
- Page 911 and 912:
escribe al Prior de San Esteban una
- Page 913 and 914:
- 4 29 ciones. Fué l1D francisca
- Page 915 and 916:
-431 A pesar de ello, los oficia
- Page 917 and 918:
- 433 uno de sus párrafos. y se
- Page 919 and 920:
- 435 otras tantas veces, la con
- Page 921 and 922:
- 437 La experiencia se ejecuta
- Page 923 and 924:
- 439 dirección doctíslllla de D
- Page 925 and 926:
44 1 muerto con sa lud de sus ho
- Page 927 and 928:
-- 443 muchas miserias. º _ue vn.
- Page 929 and 930:
- 445 ellos de presente, Su Alte
- Page 931 and 932:
- 447 toto. Quod. Ql1asi ideo di
- Page 933 and 934:
- 449 es! cuí ves!re reverendis
- Page 935 and 936:
- 451 blos, el uno en la prouincia
- Page 937 and 938:
- 453 (:'\RCH1VO GENERAL DE I"DI
- Page 939 and 940:
- 455 vador hay una estancia de
- Page 941 and 942:
- 457 CAPACIDAD DE LOS INDIOS. (
- Page 943 and 944:
- 459 los españoles tienen sobr
- Page 945 and 946:
con (interlineado en el original: ,
- Page 947 and 948:
- 463 - Sieruo promptísimo de bu"s
- Page 949 and 950:
ie~a remediado lo~ae para los . que
- Page 951 and 952:
- 467 que V. M. les ha hecho. Y
- Page 953 and 954:
,c~do, una g
- Page 955 and 956:
- 47 1 tra 1\'I~gestad como quando
- Page 957 and 958:
-- 473 lARCHIVO GENERAL DE INDIAS
- Page 959 and 960:
- 475 'lace comunmente en Ifldia
- Page 961 and 962:
- 477 (ARCHIVO , GENERAL DE INDI
- Page 963 and 964:
- 479 bIes vasallos Señor. y aun
- Page 965 and 966:
TESTIMONIO DE l})i VIRREY. (COLECCI
- Page 967 and 968:
nentes i mil pleytos..Por lo menos
- Page 969 and 970:
INDICES
- Page 971 and 972:
Páginas. Mestizaje americano (frag
- Page 973 and 974:
- 490 TOl11o y págma. CLEMENT, A
- Page 975 and 976:
- 492 Tomo y página . de las min



