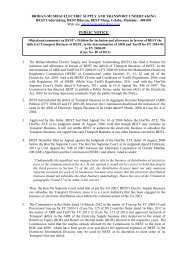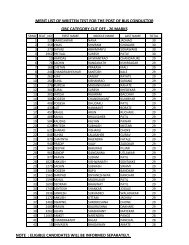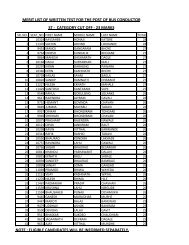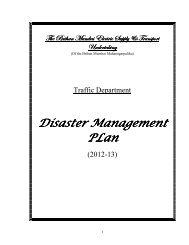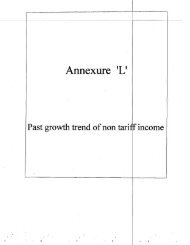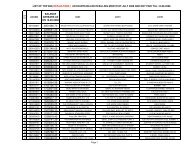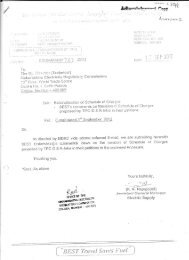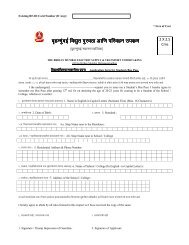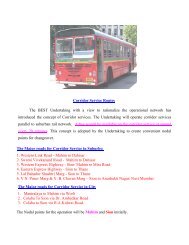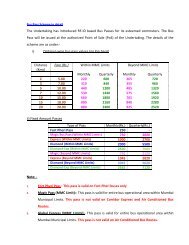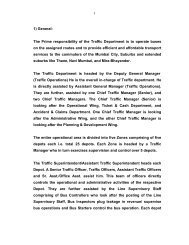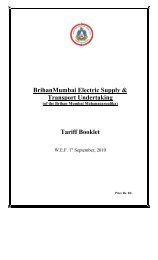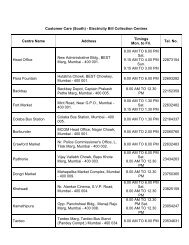Attention! Your ePaper is waiting for publication!
By publishing your document, the content will be optimally indexed by Google via AI and sorted into the right category for over 500 million ePaper readers on YUMPU.
This will ensure high visibility and many readers!

Your ePaper is now published and live on YUMPU!
You can find your publication here:
Share your interactive ePaper on all platforms and on your website with our embed function

Administration Manual - B.E.S.T. Undertaking.
Administration Manual - B.E.S.T. Undertaking.
Administration Manual - B.E.S.T. Undertaking.
You also want an ePaper? Increase the reach of your titles
YUMPU automatically turns print PDFs into web optimized ePapers that Google loves.
566<br />
The internal walls of buildings will normally be 4.1/2” width (0.1143<br />
metre) whereas the other walls usually measures 9” or 14” or 18” width<br />
(0.2286, 0.3556 or 0.4572 metres respectively) as may have been specified<br />
in the drawings.<br />
In the case of half brick masonry wall and 23 cm. thick wall,<br />
measurements are taken in square metres whereas in all other cases,<br />
payments are made on cubic contents.<br />
Deductions are made for all openings for lintels and recesses except for openings admeasuring<br />
less than 45 cms. in both directions or less than 45 cms. diameter on the surface and when beams and<br />
wall plates do not have bearing over entire thickness of wall.<br />
2.11 DOORS, WINDOWS, SHUTTERS AND GATES:<br />
Doors and windows, both teak and steel, are measured in the unit of<br />
square metre. Clear area over one face including frame is measured.<br />
Rolling Shutters are measured in square metres. Dimensions are required<br />
to be the clear width between side jambs and clear height between floor<br />
and bottom of lintel or beam.<br />
Teakwood and mild steel gates are measured in square meters. Length is<br />
the clear distance between finished surfaces of members between which<br />
gate is fixed. Height is measured from finished ground level and top<br />
horizontal member.<br />
2.12 FLOORING, STRIKING AND DADO:<br />
These are measured in square metres.<br />
2.13 PLASTER:
566 The internal walls of buildings will normally be 4.1/2” width (0.1143 metre) whereas the other walls usually measures 9” or 14” or 18” width (0.2286, 0.3556 or 0.4572 metres respectively) as may have been specified in the drawings. In the case of half brick masonry wall and 23 cm. thick wall, measurements are taken in square metres whereas in all other cases, payments are made on cubic contents. Deductions are made for all openings for lintels and recesses except for openings admeasuring less than 45 cms. in both directions or less than 45 cms. diameter on the surface and when beams and wall plates do not have bearing over entire thickness of wall. 2.11 DOORS, WINDOWS, SHUTTERS AND GATES: Doors and windows, both teak and steel, are measured in the unit of square metre. Clear area over one face including frame is measured. Rolling Shutters are measured in square metres. Dimensions are required to be the clear width between side jambs and clear height between floor and bottom of lintel or beam. Teakwood and mild steel gates are measured in square meters. Length is the clear distance between finished surfaces of members between which gate is fixed. Height is measured from finished ground level and top horizontal member. 2.12 FLOORING, STRIKING AND DADO: These are measured in square metres. 2.13 PLASTER:
The surface plastered is measured in square metres. Deductions are not made for openings of less than 0.5 Square Metres. 2.14 OIL PAINTING, COLOUR OR LIME WASHING: Oil painting, colour or lime washing is measured in square metres. Deductions are made for unpainted surfaces and opening more than 0.25 square metres. 2.15 ROOF WORK: Asbestos and galvanized iron sheet roofing and walling are measured by the square metre. Only net laid overall area covered by sheets is measured without considering overlaps. 2.16 WATER SUPPLY: Galvanized and cast iron water supply pipes are measured in running metres and includes all tees, bends, elbows, etc., as laid. Deductions, however, are made for length of stop cocks, wheel valves and other accessories in plumbing which are to be paid for separately. 2.17 H.D.P.E. OR R.C.C. WATER STORAGE TANKS: These are being paid for on litre basis. Internal volume (capacity) is worked out and converted to litres. In the case of R.C.C. tanks, dimensions over faces of plaster shall be considered for determining volume. In the case of underground R.C.C. Tanks, the volume of sump is to be measured. 567
- Page 1 and 2:
1.G.M OFFICE 2.WELFARE DEPARTMENT 3
- Page 3 and 4:
namely: INTRODUCTION The B.E.S.&T.
- Page 5 and 6:
Tasks and Functions The tasks and f
- Page 7 and 8:
To book Journey Tickets for the Gen
- Page 9 and 10:
grievances, discuss with Representa
- Page 11 and 12:
Personal Secretary to the General M
- Page 13 and 14:
deputations, prepares deputation bi
- Page 15 and 16:
THE BRIHANMUMBAI ELECTRIC SUPPLY &
- Page 17 and 18:
: 2 : ....2/- Labour Welfare in its
- Page 19 and 20:
8. Insecticide Treatment 9. Good Ho
- Page 21 and 22:
Transportation Engineering Departme
- Page 23 and 24:
: 6 : AWARDING OF CONTRACT BY PUBLI
- Page 25 and 26:
accept the contract for any reasons
- Page 27 and 28:
Sr.No. Tender Committee Members Can
- Page 29 and 30:
: 11 : three years from the date of
- Page 31 and 32:
iii) On receipt of information from
- Page 33 and 34:
equired to follow the following pro
- Page 35 and 36:
ii) Under such circumstances, the W
- Page 37 and 38:
: 18 : ACTION AGAINST THE CANTEEN C
- Page 39 and 40:
show cause notice is issued to him/
- Page 41 and 42:
Mumbai, Navi Mumbai and extended su
- Page 43 and 44:
15.10.1999 & Administrative Order N
- Page 45 and 46:
: 25 : ..25/- 4) The role of the De
- Page 47 and 48:
The Welfare Officer renders the mon
- Page 49 and 50:
office at Wadala (Hospitalisation c
- Page 51 and 52:
7. SCHOLARSHIP SCHEME : The Scholar
- Page 53 and 54:
7) Two separate lists of ‘eligibl
- Page 55 and 56:
All Heads of the Departments are re
- Page 57 and 58:
4. Work pertaining to Prize Distrib
- Page 59 and 60:
Activities of Barbershop 1. Awardin
- Page 61 and 62:
steel bookcase cupboard, one single
- Page 63 and 64:
c) He collects occupancy charges as
- Page 65 and 66:
17. SOCIAL ACTIVITIES : The Rangawa
- Page 67 and 68:
The Arts Division have 5 sections a
- Page 69 and 70:
: 46 : The following works pertaini
- Page 71 and 72:
4. Constitution of Nodal Committee
- Page 73:
3 Workshops, Terrace Garden, Anik N
- Page 76 and 77:
A/G I/T-1 SEPOY NWGHY. SCAVENGER WA
- Page 79 and 80:
: 52 : DUTIES/WORK ALLOCATION OF TH
- Page 81 and 82:
7. Conduct various activities perta
- Page 83 and 84:
1) Staff matters, viz., Appointment
- Page 85 and 86:
He also carries out the duties as m
- Page 87 and 88:
He also carries out the duties assi
- Page 89 and 90:
He also carries out the duties, as
- Page 91 and 92:
ASSISTANT WELFARE OFFICER (COLABA)
- Page 93 and 94:
security deposit, framing of polici
- Page 95 and 96:
3) Civil jobs and R&M Jobs- putting
- Page 97 and 98:
8. To assist 9 Hon. Secy. of Sports
- Page 99 and 100:
ecovery, notes to traffic officers
- Page 101 and 102:
2) Preparing of gate passes, issue
- Page 103 and 104:
: 77 : 3) Preparing monthly subsidy
- Page 105 and 106:
treatment contracts, obtaining the
- Page 107 and 108:
She also carries out the duties as
- Page 109 and 110:
5) Arrangements of functions- Super
- Page 111 and 112:
2) To transport the sugar packets a
- Page 113 and 114:
3. Timely changing of red earth & m
- Page 115 and 116:
Cleaning, sweeping & mopping of Sec
- Page 117 and 118:
Filling of water in earthen pots at
- Page 119 and 120:
Cleaning of W.C, Urinal pots, wash
- Page 121 and 122:
Cleaning of W.C, Urinal pots, wash
- Page 123 and 124:
Scavenger - 14 Brooming & cleaning
- Page 125 and 126:
vii) Contribution to the fidelity I
- Page 127 and 128:
127 1) Immovable Property 8,61,08,7
- Page 129 and 130:
129 Section 460(AA)- General Manage
- Page 131 and 132:
Revenue Accounts; Capital Accounts;
- Page 133 and 134:
(3) Suspense Accounts - 133 Suspens
- Page 135 and 136:
maintained for advances and deposit
- Page 137 and 138:
connectivity between Accounts Depar
- Page 139 and 140:
Departmental Establishment Expenses
- Page 141 and 142:
Employees contribution towards the
- Page 143 and 144:
Gratuity: The gratuity payment to t
- Page 145 and 146:
vii) Contribution to the Fidelity I
- Page 147 and 148:
147 This is exactly 50% of the depr
- Page 149 and 150:
Tele communication Department looks
- Page 151 and 152:
617 Dishonoured Cheques 626 Office
- Page 153 and 154:
7. The work of Accounts Department
- Page 155 and 156:
155 Capital inventory record in res
- Page 157 and 158:
157 found, same are returned to the
- Page 159 and 160:
159 prepared. Realise value receive
- Page 161 and 162:
Value of the Cable is extended on t
- Page 163 and 164:
Preparing cost statement in respect
- Page 165 and 166:
165 entries for payment of interest
- Page 167 and 168:
As directed by ChAAII/OA(JE), submi
- Page 169 and 170:
169 4) To check the Annexures recei
- Page 171 and 172:
x) OBD Adjustment OAOB(Accounts Dep
- Page 173 and 174:
173 10) Followup of EDP's instructi
- Page 175 and 176:
175 e) Transfer of Bank advices (to
- Page 177 and 178:
13) Preparing Electricity Returns S
- Page 179 and 180:
179 The management has introduced I
- Page 181 and 182:
3) Modification regarding EMI & oth
- Page 183 and 184:
and other necessary documents recei
- Page 185 and 186:
Attending Supply Final bills of A &
- Page 187 and 188:
7) To give figures in respect of Pr
- Page 189 and 190:
1) Attend remittance files received
- Page 191 and 192:
191 ii) To collect F.T.T. from the
- Page 193 and 194:
ecoveries of festival advances, C.B
- Page 195 and 196:
this yearly reconciliation of all t
- Page 197 and 198:
(Hsg. Institute) is about Rs. 4,18,
- Page 199 and 200:
199 paysheetwise and check numberwi
- Page 201 and 202:
their bills which are routed throug
- Page 203 and 204:
15. Procedure for accident case: 20
- Page 205 and 206:
8) Allocation of work to Sepoys. 9)
- Page 207 and 208:
Chief Accounts Officer & Financial
- Page 209 and 210:
duties and functions the following
- Page 211 and 212:
efficiently and expeditiously as pe
- Page 213 and 214:
15,04,91,99,658 1,43,67,88,769 TOTA
- Page 215 and 216:
2003-2004 Rs. 0 31,75,741 13,01,750
- Page 217 and 218:
Distribution of Electric Energy Str
- Page 219 and 220:
Income 219 1) Electric Supply i) Di
- Page 221 and 222:
221 The Expenditure of Supply Divis
- Page 223 and 224:
expenditure included lease rent of
- Page 225 and 226:
225 i) Establishment Cost 672.92 77
- Page 227 and 228:
provision is made in 2005-2006 (Rev
- Page 229 and 230:
229 Electric Supply and Bus Divisio
- Page 231 and 232:
During the financial year 2004-2005
- Page 233 and 234:
Total 233 7.37 Less : i) Amount uti
- Page 235 and 236:
Particulars of Stores Supply Divisi
- Page 237 and 238:
237 The Time Keeping Department of
- Page 239 and 240:
enquiry related to their leave reco
- Page 241 and 242:
241 A proper filing system is maint
- Page 243 and 244:
11) Printing Items: Various Registe
- Page 245 and 246:
15) Initiating bills: 245 • Month
- Page 247 and 248:
16) Scholarship advices: Scholarshi
- Page 249 and 250:
249 The recovery of the festival ad
- Page 251 and 252:
24) Preparation of relieving/taking
- Page 253 and 254:
253 x) Annual reports of First Char
- Page 255 and 256:
36) Issuing Service Certificates: O
- Page 257 and 258:
257 The jobs carried out in the Est
- Page 259 and 260:
259 Monthly statement of statistics
- Page 261 and 262:
261 branch wise (General Administra
- Page 263 and 264:
263 a) Quarterly : Quarterly return
- Page 265 and 266:
265 and or the vacancy exists in th
- Page 267 and 268:
• New BCR: On receipt of new BCR/
- Page 269 and 270:
269 where the employee is appointed
- Page 271 and 272:
271 staff resuming duties on accoun
- Page 273 and 274:
6. Obtaining salary particulars suc
- Page 275 and 276:
275 Promotion on temporary & adhoc
- Page 277 and 278:
277 2. Entry of date on which staff
- Page 279 and 280:
c) Graduation within a period of 6
- Page 281 and 282:
III. Service Termination slips :- 2
- Page 283 and 284:
283 Department as well as Budget De
- Page 285 and 286:
PAYMENT SECTION: 285 The main job o
- Page 287 and 288:
Rs.5501/- to Rs.6500/- 0.100% subje
- Page 289 and 290:
289 In respect of House Rent Allowa
- Page 291 and 292:
etween the present rate of pay and
- Page 293 and 294:
Off statement of their staff from t
- Page 295 and 296:
295 taken on the Time Cards and the
- Page 297 and 298:
Instruction No. Ref.No. Date 61 STK
- Page 299 and 300:
299 To give particulars of staff s
- Page 301 and 302:
5. To Check Final Bills & forward t
- Page 303 and 304:
303 absence cases, SR 4.4.10 cases)
- Page 305 and 306:
32. To maintain Stationery Register
- Page 307 and 308:
50. To receive Discrepancy Advices
- Page 309 and 310:
5. Accident bill register. 6. LTA/E
- Page 311 and 312:
y the Civil Engineering Department
- Page 313 and 314:
half-day leave form, then he should
- Page 315 and 316:
working Saturday, weekly-offs and h
- Page 317 and 318:
317 b) 14 days with full pay to fem
- Page 319 and 320:
319 pregnancy, provided that in cas
- Page 321 and 322:
321 Special Extra-Ordinary Leave -2
- Page 323 and 324:
Allowance provided that they cannot
- Page 325 and 326:
325 Fitness certificate is required
- Page 327 and 328:
Carried forward on the Leave-Record
- Page 329 and 330:
5) In case a member of the staff ha
- Page 331 and 332:
100% Recovery advices forwarded thr
- Page 333 and 334:
333 • Leave CF at the beginning o
- Page 335 and 336:
excess hours of work under this cla
- Page 337 and 338:
337 notice that they will required
- Page 339 and 340:
2. Provident Fund is deducted at th
- Page 341 and 342:
6 Hrs. Day 7 Hrs. ¾ to 2 hrs ¼ 1
- Page 343 and 344:
1033/ 1013/91 dated 28/11/1991). Ho
- Page 345 and 346:
345 Procedure for preparing the Fin
- Page 347 and 348:
347 Sick leave: For SL payment the
- Page 349 and 350:
349 PF Refund Bill :- i) All partic
- Page 351 and 352:
Wholly, in which case the employee
- Page 353 and 354:
Leave Payment through final bill in
- Page 355 and 356:
355 the time of payment. (Ref. No.S
- Page 357 and 358:
357 In case the bill is prepared as
- Page 359 and 360:
Arrangement will be made to revise
- Page 361 and 362:
Mixed shift: If an employee has wor
- Page 363 and 364:
This is applicable to the staff of
- Page 365 and 366:
Pro-rata to Shop Recorders: 365 Pro
- Page 367 and 368:
367 In case the employee does not
- Page 369 and 370:
For administrative convenience the
- Page 371 and 372:
The activities of 10 th paysheet ha
- Page 373 and 374:
LTA & Encashment Entries :Necessary
- Page 375 and 376:
Overtime allowance as per rules in
- Page 377 and 378:
Holiday Payment :- All Traffic Outd
- Page 379 and 380:
379 Encashment of leave amount will
- Page 381 and 382:
INCOME TAX SECTION 381 As per Incom
- Page 383 and 384:
383 Upto year 1965, the number of e
- Page 385 and 386:
date of payment) shall be liable to
- Page 387 and 388:
192 shall after end of the financia
- Page 389 and 390:
giving all types of rebate under se
- Page 391 and 392:
391 The rebate of under section 80C
- Page 393 and 394:
income & permissible investment pla
- Page 395 and 396:
Preparing payment voucher of TDS 39
- Page 397 and 398:
per Section 19 of the Act. In case
- Page 399 and 400:
6) Before initiating / forwarding t
- Page 401 and 402:
The employees clock their time card
- Page 403 and 404:
403
- Page 405 and 406:
INDEX Sr.No. Chapter Page.No. 1. IN
- Page 407 and 408:
a) Magathane b) Dharavi Depot c) Ba
- Page 409 and 410:
409 The extra load in the PCS-7800-
- Page 411 and 412:
411 and the other data pack of 128
- Page 413 and 414:
v) Testing the modules vi) Helping
- Page 415 and 416:
415 (B) CONSOLE SECTION : The main
- Page 417 and 418:
417 (c) Receiving documents related
- Page 419 and 420:
4.1 SUB SECTION - 1 CHAPTER - 4 SOF
- Page 421 and 422:
421 Sr.STK, recoveries of installme
- Page 423 and 424:
4.1.2.1.3 Provident Fund System - 4
- Page 425 and 426:
425 main stores namely Transport-I,
- Page 427 and 428:
427 bills, summary report for Elect
- Page 429 and 430:
4.1.2.2.3. Welfare Department: 429
- Page 431 and 432:
431 ii) Printing of Voucher, Corres
- Page 433 and 434:
433 development to accomodate all t
- Page 435 and 436:
435 consumption with electronic met
- Page 437 and 438:
437 h) Various programmes are writt
- Page 439 and 440:
439 past 6-7 years is given to the
- Page 441 and 442:
4.3 SUB-SECTIONS-3 COMPUTERISATION
- Page 443 and 444:
(iv) Adjustments. (v) Information o
- Page 445 and 446:
445 x) Lost property register xi) I
- Page 447 and 448:
447 4.3.5 Under the depot computeri
- Page 449 and 450:
449 and Cash Department (TKT), Tran
- Page 451 and 452:
451 posting and send summaries and
- Page 453 and 454:
453 ii) After Data Entry of the gra
- Page 455 and 456:
455 Monthly consolidated jobs for %
- Page 457 and 458:
5.2.6 Backups :- 457 i) Every week-
- Page 459 and 460:
459 paysheet and the number of staf
- Page 461 and 462:
) R ) CCO-I (A-5) TERMIN Sr.D.E.O.
- Page 463 and 464:
Sr. Nature of Post Grade No.of post
- Page 465 and 466:
-----------------------------------
- Page 467 and 468:
ADMINISTRATIVE OFFICER PROVIDENT FU
- Page 469 and 470:
To attend all the functions of AOPF
- Page 471 and 472:
• To authenticate P.F. final refu
- Page 473 and 474:
473 • To put up for reimbursement
- Page 475 and 476:
475 • To prepare the yellow bill
- Page 477 and 478:
477 vii) Information regarding the
- Page 479 and 480:
4. Conductor From 185001 To Last 5.
- Page 481 and 482:
I] Maintenance of Inward Control Re
- Page 483 and 484:
483 maintains records of the detail
- Page 485 and 486:
485 Fund in the event of his death
- Page 487 and 488:
F. NON-CONTRIBUTORY PROVIDENT FUND
- Page 489 and 490:
month. Monthly Returns Under Sectio
- Page 491 and 492:
education of children:- This non-re
- Page 493 and 494:
In order to be eligible for gratuit
- Page 495 and 496:
(i) On the death of the member, ii)
- Page 497 and 498:
PENSION POST To inculcate the habit
- Page 499 and 500:
499 Pension Scheme Certificate: Doc
- Page 501 and 502:
501 directions of CAO & FA in consu
- Page 503 and 504:
503 i) Monthly Fast Report on incom
- Page 505 and 506:
Committee and Corporation on Budget
- Page 507 and 508:
507 m) The above computerise activi
- Page 509 and 510:
12) As per Section 126 B(4) of the
- Page 511 and 512:
1.4 Location 10 to 11 1.5 Procedure
- Page 513 and 514:
3A-11.1 Checking of Fresh Files of
- Page 515 and 516: 4.7.2.(2) Free Travel Token 117 to
- Page 517 and 518: 5.3.5.1 Reimbursement of Telephone
- Page 519 and 520: 5.10.6 Income Tax Payment bills. 24
- Page 521 and 522: 6.8.2.1 Checking of Rent of Officer
- Page 523 and 524: -do- C) Accounts Section 333 to 334
- Page 525 and 526: 8.7.13 Checking of Consumers Deposi
- Page 527 and 528: 9.1 Establishment 406 9.2 Objective
- Page 529 and 530: Chairman : Committee 50 D Charges o
- Page 531 and 532: Fund: Final Annual Payment to Munic
- Page 533 and 534: Agreement Property : Appeals in res
- Page 535 and 536: Manager, protection against Miscell
- Page 537 and 538: 1.2 Objective 1.3 Functions 1.4 Int
- Page 539 and 540: 1.6 Reports 2 Management The Intern
- Page 541 and 542: 4 Functions of Internal Audit : As
- Page 543 and 544: 100 Jamadar A/GII 1 Sepoy A/G I5 Fo
- Page 545 and 546: sections and responsibilities in th
- Page 547 and 548: ) test verification of the record o
- Page 549 and 550: 549 1.5.4 Each day, before verifica
- Page 551 and 552: 551 1.5.16. In the case of articles
- Page 553 and 554: 553 responsible for their loss/dama
- Page 555 and 556: 1.9. Disposal of Scrapped materials
- Page 557 and 558: 557 may take the matter with the co
- Page 559 and 560: 2.3 LOCATION: 559 v) bills are veri
- Page 561 and 562: (D) Spot Audit Officers/staff confi
- Page 563 and 564: 563 arrived at from the measured lo
- Page 565: 2.8.2 (i) 565 Foundation concrete i
- Page 569 and 570: 569 payment of the amount specified
- Page 571 and 572: 571 (Audit) for scrutinizing, remar
- Page 573 and 574: 573 G.M. - Entering into contract -
- Page 575 and 576: (i) 575 All claims against the Unde
- Page 577 and 578: (d) issue of material. 3.5.3 The ac
- Page 579 and 580: 3.6.8 Circular Ref. No. AGM(M)/F-8/
- Page 581 and 582: 581 (c) The Transit Stores Unit rec
- Page 583 and 584: 583 payments mean payments being ma
- Page 585 and 586: 3.7.13 Balance Payments are effecte
- Page 587 and 588: 587 (f) samples, where required, we
- Page 589 and 590: acceptance of com-mercial condition
- Page 591 and 592: Sr. No. Nature of Power Officer to
- Page 593 and 594: 593 (g) the rate and unit of paymen
- Page 595 and 596: 595 When a Letter of Authority is r
- Page 597 and 598: 597 Since all the ledgers, journals
- Page 599 and 600: 3.A-6.1 SERVICE HEADS: Revenue and
- Page 601 and 602: 3.A-7.1.3 Journal: 601 payment. The
- Page 603 and 604: 603 Undertaking is prepared showing
- Page 605 and 606: 605 3.A-10.10 Balance of Fixed and
- Page 607 and 608: 607 3.A.12 Investment of surplus mo
- Page 609 and 610: 609 In case of investment in Public
- Page 611 and 612: 4 To be invested in any of the abov
- Page 613 and 614: 613 each department is within the a
- Page 615 and 616: 615 22) To send the advice for free
- Page 617 and 618:
617 6) To verify the replies given
- Page 619 and 620:
Reference Types of leave and descri
- Page 621 and 622:
For the purpose of organizing train
- Page 623 and 624:
Promotions, confirmations, acting a
- Page 625 and 626:
625 e) An officer must execute a pr
- Page 627 and 628:
627 and also gives rate of pay of t
- Page 629 and 630:
Sub Unit B a) Conductors b) Drivers
- Page 631 and 632:
631 found, the same is brought to t
- Page 633 and 634:
4.7.1 (h) CERTIFICATION OF RATES OF
- Page 635 and 636:
635 recover cost of Bus Tokens with
- Page 637 and 638:
4.7.2 (7) SUPERANNUATION: The retir
- Page 639 and 640:
639 This section verifies reasons s
- Page 641 and 642:
641 their witnesses must be called
- Page 643 and 644:
643 is paid full wages and entitled
- Page 645 and 646:
645 procedure and details to be inc
- Page 647 and 648:
647 allowances as per the rates sho
- Page 649 and 650:
649 i) Compilation of annual return
- Page 651 and 652:
) Sick Leave:- 651 This leave is ap
- Page 653 and 654:
653 a) OVERTIME: - S.R.3.3.1 - over
- Page 655 and 656:
655 on the basis of the terms and c
- Page 657 and 658:
PAYMENT AUDIT SECTION 5.0 The Payme
- Page 659 and 660:
5-0-3 LOCATION 659 head of departme
- Page 661 and 662:
16) 16)Payment of Reimbursement of
- Page 663 and 664:
(f) - abandonment or (g) - invalida
- Page 665 and 666:
665 v. That amounts due on account
- Page 667 and 668:
667 f) Telephone Bills through ECS
- Page 669 and 670:
669 the expiry of any such year mak
- Page 671 and 672:
671 2) at the rate of two-twelfth o
- Page 673 and 674:
iii. Balance standees i.e. 19-11 =8
- Page 675 and 676:
675 letter to the Transport Commiss
- Page 677 and 678:
The reimbursement facility of Telep
- Page 679 and 680:
The Undertaking contributes 8.33% o
- Page 681 and 682:
681 i) It is first ascertained that
- Page 683 and 684:
683 ii), iii), iv) & v) Same proced
- Page 685 and 686:
Length of Service 5 to 21 yrs. = 15
- Page 687 and 688:
687 ‘Supplementary Salary Bills
- Page 689 and 690:
689 These types of advances are als
- Page 691 and 692:
Recently such rate of subsidy has b
- Page 693 and 694:
Debits to Motor Vehicles (Third Par
- Page 695 and 696:
695 Chapter II . In this Chapter, i
- Page 697 and 698:
697 (3) Penalty to be paid if compe
- Page 699 and 700:
a) get the certificate of injury fi
- Page 701 and 702:
701 c) that the name, check and pay
- Page 703 and 704:
703 In such cases these undelivered
- Page 705 and 706:
5.7.1 SCRUTINY OF PROPOSALS: For sc
- Page 707 and 708:
707 4) The following rules will be
- Page 709 and 710:
709 Surgery, Thoracic Surgery and t
- Page 711 and 712:
Sr. No. Name of the Disease 1. Card
- Page 713 and 714:
7. Bllateral long leg brace without
- Page 715 and 716:
715 ANNEXURE ‘E’ The expenditur
- Page 717 and 718:
717 visitors/guests, to incur an ex
- Page 719 and 720:
5.8.2.1. PAYMENTS 13. Hemiplegia An
- Page 721 and 722:
f) ensuring that the bill voucher h
- Page 723 and 724:
Co-operative Housing Society; v] fo
- Page 725 and 726:
above Rs. 20 lakhs. The Registered
- Page 727 and 728:
Category of Registration (Permanent
- Page 729 and 730:
y signing in the relevant register
- Page 731 and 732:
5. B.Sc.(Home Science), BSW. MA, M.
- Page 733 and 734:
733 (B) Other questions arising in
- Page 735 and 736:
8] The payment advice should be mar
- Page 737 and 738:
After the amendment in 1956 to the
- Page 739 and 740:
739 The Accident Department prepare
- Page 741 and 742:
741 godowns and detained there, thu
- Page 743 and 744:
743 their normal working hours duri
- Page 745 and 746:
745 Similarly advance bill for paym
- Page 747 and 748:
747 1) While recommending the offic
- Page 749 and 750:
749 f) the correctness of the amoun
- Page 751 and 752:
5.12.4 Maintenance charges for offi
- Page 753 and 754:
5.12.9 Uniform payment to Ladies Se
- Page 755 and 756:
755 The objectives of the Audit Ass
- Page 757 and 758:
757 6.5.1 Supervisor (Cash): The Su
- Page 759 and 760:
11) Requisition fees, fees for chan
- Page 761 and 762:
761 persons. The Audit clerk is inf
- Page 763 and 764:
763 Receipt Books when printed as p
- Page 765 and 766:
765 the departments concerned for n
- Page 767 and 768:
6.6.2.12 Deposit Registers: 767 Sep
- Page 769 and 770:
6.6.2.14 Advance Receipts Register:
- Page 771 and 772:
771 Items marked ‘Paid by Bill’
- Page 773 and 774:
773 and forward the list of current
- Page 775 and 776:
775 v) Contra entries from the with
- Page 777 and 778:
777 the same as in the case of the
- Page 779 and 780:
Annual reconciliation Statements ar
- Page 781 and 782:
781 4) various schedules which are
- Page 783 and 784:
783 continue to occupy the flats in
- Page 785 and 786:
This statement is checked with the
- Page 787 and 788:
787 be disposed off through auction
- Page 789 and 790:
789 4) that the highest offer which
- Page 791 and 792:
791 the Agent depending on the size
- Page 793 and 794:
793 dispatched to the party. The OA
- Page 795 and 796:
795 If buses are run outside Munici
- Page 797 and 798:
2) From BEST Arts & Sports Club: Fo
- Page 799 and 800:
799 (i) Rs.81/- per hour subject to
- Page 801 and 802:
801 In case of items (i) & (ii), en
- Page 803 and 804:
803 Sales Tender Register that an O
- Page 805 and 806:
805 Meter Connection Fee per meter
- Page 807 and 808:
807 Average rate of pay for each of
- Page 809 and 810:
809 installed at the capital cost o
- Page 811 and 812:
811 Section maintains a Passenger T
- Page 813 and 814:
5) verification and proper accounta
- Page 815 and 816:
815 of his duty, a Nylon bag togeth
- Page 817 and 818:
(6) Payment of P.F. Advances to Sta
- Page 819 and 820:
819 the issue side is checked with
- Page 821 and 822:
821 detailed below as carried out b
- Page 823 and 824:
(f) 823 Accident Department bills i
- Page 825 and 826:
825 received on account of APF and
- Page 827 and 828:
S.R. Ref.No. Staff covered Audit Ch
- Page 829 and 830:
8.1 Establishment: CONSUMERS AUDIT
- Page 831 and 832:
831 (d) Cheques removed from drop b
- Page 833 and 834:
833 (x) Bills in arrears are checke
- Page 835 and 836:
835 fulfilled. On compliance and pa
- Page 837 and 838:
837 arrears, if any, or outstanding
- Page 839 and 840:
839 prepared from the ledger summar
- Page 841 and 842:
9) Disconnection Book for Non-occup
- Page 843 and 844:
843 Municipal Corporation Act and a
- Page 845 and 846:
845 As per terms of the contract, B
- Page 847 and 848:
(b) Class of premises and purpose o
- Page 849 and 850:
849 8.7.10 Test check on number of
- Page 851 and 852:
851 card. In case of loss of deposi
- Page 853 and 854:
853 existing practice of adjusting
- Page 855 and 856:
These Registers are scrutinized to
- Page 857 and 858:
When an account is closed, and ther
- Page 859 and 860:
859 particulars in respect of name,
- Page 861 and 862:
861 Outstanding, as these delays ha
- Page 863 and 864:
There is another summary prepared b
- Page 865 and 866:
865 A test check, once in three mon
- Page 867 and 868:
867 a J/E is prepared debiting the
- Page 869 and 870:
The closing balance of E.D. transfe
- Page 871 and 872:
871 Advice is checked with entries
- Page 873 and 874:
873 during disputed period. With th
- Page 875 and 876:
875 (iv) to scrutinize the proposal
- Page 877 and 878:
10.1 Assessment of Undertaking’s
- Page 879 and 880:
879 The AAA is, therefore, required
- Page 881 and 882:
I N D E X PART I Introduction & His
- Page 883 and 884:
H] Instruction for checking of Priv
- Page 885 and 886:
885 In making an arrest, the person
- Page 887 and 888:
1. The goods to steal 2. The pilfer
- Page 889 and 890:
The Bombay Electric Supply & Tramwa
- Page 891 and 892:
SECURITY & PUBLIC RELATIONS The Off
- Page 893 and 894:
SECURITY SYSTEM IN THE UNDERTAKING
- Page 895 and 896:
ASO AG-VIII ASO AG-VIII AVO AG-VIII
- Page 897 and 898:
897 11. To establish the liaison wi
- Page 899 and 900:
The entire area of operation of the
- Page 901 and 902:
) UNION ACTIVITIES : Close watch is
- Page 903 and 904:
i) Office Assts/ Sr. Asstt ii) Supe
- Page 905 and 906:
I) GENERAL II) SPECIFIC In the disc
- Page 907 and 908:
907 h) arrange to train the entire
- Page 909 and 910:
c) arrange to reduce the leakage of
- Page 911 and 912:
DY. CHIEF SECURITY & VIGILANCE OFFI
- Page 913 and 914:
i) the arms licences are renewed in
- Page 915 and 916:
915 ii) ensure that Entry passes ar
- Page 917 and 918:
917 viii) To supervise / deliver th
- Page 919 and 920:
view to securing their fullest co-o
- Page 921 and 922:
v) draw out programme of training f
- Page 923 and 924:
923 p) get the damage/broken furnit
- Page 925 and 926:
II - DUTIES (specific) v) keep hims
- Page 927 and 928:
v) 4. Security Measures He shall: i
- Page 929 and 930:
8. Administration: They shall: i) d
- Page 931 and 932:
2] Dy Chief Security Officer (Easte
- Page 933 and 934:
vi) Vigilance vii) Assistance to ot
- Page 935 and 936:
) supply branch employees indulging
- Page 937 and 938:
937 2. They shall be responsible fo
- Page 939 and 940:
4. Security Measures: They shall: i
- Page 941 and 942:
i) draw rota for posting of Securit
- Page 943 and 944:
IX maintenance of Attendance/Perfor
- Page 945 and 946:
II - Specific They shall: I - Gener
- Page 947 and 948:
i) adequate fire protection is prov
- Page 949 and 950:
v) theft, fraud misappropriation an
- Page 951 and 952:
8. Administration: a) to Electric s
- Page 953 and 954:
h) collect the information regardin
- Page 955 and 956:
I] General : They shall : i) keep i
- Page 957 and 958:
iv) the defects, if any, in the ext
- Page 959 and 960:
959 vi) keep themselves posted abou
- Page 961 and 962:
B) ASO Wadala shall remain present
- Page 963 and 964:
eplenishment of the ammunition. ix)
- Page 965 and 966:
965 Two clerks are posted for Estab
- Page 967 and 968:
iii) carry out confidential enquire
- Page 969 and 970:
vi) remain present at the time of w
- Page 971 and 972:
Responsibilities ASSISTANT SECURITY
- Page 973 and 974:
973 b) help SSOs/SOs & ASOs in main
- Page 975 and 976:
ii) exercise utmost care in the cas
- Page 977 and 978:
977 n) required number of extinguis
- Page 979 and 980:
RESPONSIBILITIES: SECURITY GUARDS T
- Page 981 and 982:
III. Prevent Wastages - They shall:
- Page 983 and 984:
D. - Prevent breach of instructions
- Page 985 and 986:
985 depots and allow the other depo
- Page 987 and 988:
H. Post-wise Allocation of Duties :
- Page 989 and 990:
19. check entry passes/Identity Car
- Page 991 and 992:
10. put out fires, if any, using th
- Page 993 and 994:
8. perform any other duties as may
- Page 995 and 996:
The specific duties entrusted to SI
- Page 997 and 998:
They are directly responsible for t
- Page 999 and 1000:
999 2. to make correct entries whil
- Page 1001 and 1002:
1001 31. allow himself or others (E
- Page 1003 and 1004:
18. effect change of location when
- Page 1005 and 1006:
In the following pages, procedures
- Page 1007 and 1008:
1007 b) Inform the Local Police Sta
- Page 1009 and 1010:
When it is decided to draw up a Pan
- Page 1011 and 1012:
1 2 3 4 5 a. The Divisional Officer
- Page 1013 and 1014:
1013 Notes: If any female employee
- Page 1015 and 1016:
i) immediately inform the Divisiona
- Page 1017 and 1018:
When the material is being sent out
- Page 1019 and 1020:
II) III) IV) V) VI) VII) VIII) IX)
- Page 1021 and 1022:
iii) iv) v) vi) See that doors/wind
- Page 1023 and 1024:
c) d) receipt for the payment of Rs
- Page 1025 and 1026:
1025 xi) While the Van is in motion
- Page 1027 and 1028:
19. Procedures - Challan Receiving
- Page 1029 and 1030:
) Loading of Scrap, rubbish in the
- Page 1031 and 1032:
the keys 8 9 10 11 12 13 14 Depot/S
- Page 1033 and 1034:
Before me : Signature : ___________
- Page 1035 and 1036:
7. Enrolment as members of Politica
- Page 1037 and 1038:
1037 i) Draft should be divided int
- Page 1039 and 1040:
A note be left in the Office about
- Page 1041 and 1042:
5) 6) 7) 8) Keep ready bomb threat
- Page 1043 and 1044:
Search Priorities : Start from Exte
- Page 1045 and 1046:
1045 4. No person be allowed to ent
- Page 1047 and 1048:
They should be warned that no leave
- Page 1049 and 1050:
1049 4. The Officer should remain a
- Page 1051 and 1052:
4) 5) 6) petrol, etc. Not to carry
- Page 1053 and 1054:
i) Portable Chemic al Fire Extingui
- Page 1055 and 1056:
1055 d) For Class 'D' Fires : Fire
- Page 1057 and 1058:
B. Fire Extinguishers - Foam Type :
- Page 1059 and 1060:
1059 In India Civil Defence Departm
- Page 1061 and 1062:
Definition: DISASTER MANAGEMENT The
- Page 1063 and 1064:
1063 The Emergency phase is charact
- Page 1065 and 1066:
1065 * Keep name, address and telep
- Page 1067 and 1068:
* Do not flush toilets if you suspe
- Page 1069 and 1070:
1069 During the emergency and Natio
- Page 1071 and 1072:
Dy.CSVO Deputy Chief Security And V
- Page 1073 and 1074:
CL Casual leave PL Privilege Leave
- Page 1075 and 1076:
1075 committing of which, or the at
- Page 1077 and 1078:
SR.NO. SECTION PAGE NO. { FROM - TO
- Page 1079 and 1080:
1079 1. To supervise the working of
- Page 1081 and 1082:
1081 21. To circulate various impor
- Page 1083 and 1084:
1083 12 th once in a year, to prepa
- Page 1085 and 1086:
1085 (c) Attendance/performance of
- Page 1087 and 1088:
1087 8. Submission of annual Admini
- Page 1089 and 1090:
Department. SALARY SECTION Payment
- Page 1091 and 1092:
1091 authorities 5 days prior to sc
- Page 1093 and 1094:
ii) Highest amount payable iii) Num
- Page 1095 and 1096:
1095 being absorbed on permanent ba
- Page 1097 and 1098:
5) Urgent cash for advance salary r
- Page 1099 and 1100:
RECEIVING SECTION CASH DEPARTMENT 1
- Page 1101 and 1102:
1101 iv) Security Deposit from Offi
- Page 1103 and 1104:
1103 reading activity i.e. verifyin
- Page 1105 and 1106:
1105 Nos. of cheques. EDP cheque li
- Page 1107 and 1108:
eceiving advices from Consumers (So
- Page 1109 and 1110:
19. RECONCILIATION OF BANK ACCOUNTS
- Page 1111 and 1112:
Bank Reconciliation Statement is pr
- Page 1113 and 1114:
1113 The receipts of the Provident
- Page 1115 and 1116:
1115 vi) Cash Department (North) De
- Page 1117 and 1118:
Bank’s Stamp sal.format ( Signatu
- Page 1119 and 1120:
1119 Cash Department receives bills
- Page 1121 and 1122:
1121 Receipt alongwith an applicati
- Page 1123 and 1124:
1123 Name, Check No., PS No., Desig
- Page 1125 and 1126:
1125 Major heads of payment can be
- Page 1127 and 1128:
PAYMENT OF PETTY CASH BILLS AT: ( C
- Page 1129 and 1130:
1. Accounts Department. 2. Audit De
- Page 1131 and 1132:
1131 sufficient authority for the p
- Page 1133 and 1134:
1133 ii) The Electric Supply earnin
- Page 1135 and 1136:
Elec.duty bal.instl. 250 On or befo
- Page 1137 and 1138:
1137 words, it should be ensured th
- Page 1139 and 1140:
1139 towards lifting of coins is ha
- Page 1141 and 1142:
1141 6.A. On due date of interest,
- Page 1143 and 1144:
1143 holds moneys of Account holder
- Page 1145 and 1146:
1145 8. Elimination of risk associa
- Page 1147 and 1148:
C. PRIVATE SECTOR SCHEDULED BANKS &
- Page 1149 and 1150:
GENERATION OF ELECTRICTY FUND : 114
- Page 1151 and 1152:
1151 Officer/Officers authorized by
- Page 1153 and 1154:
1153 ii) The "Committee: shall open
- Page 1155 and 1156:
INVESTMENT PATTERN PERCENTAGE AMOUN
- Page 1157 and 1158:
1157 For investment under 15% (SGS)
- Page 1159 and 1160:
1159 letter and arrange to discharg
- Page 1161 and 1162:
1161 As approved by the G.M. on 19.
- Page 1163 and 1164:
1163 approved by the Reserve Bank O
- Page 1165 and 1166:
ANNEXURE 'A' Sr.No. Name of the Ban
- Page 1167 and 1168:
39. Bank of Punjab Ltd. 5000 40. Un
- Page 1169 and 1170:
1169 It is a type of investment can
- Page 1171 and 1172:
MANUAL OF CASH DEPARTMENT (NORTH) I
- Page 1173 and 1174:
1173 Cash Boxes of Consumers Bills
- Page 1175 and 1176:
1175 the cheques so received are ke
- Page 1177 and 1178:
1177 working day these sealed bags
- Page 1179 and 1180:
Materials Management Department, Gr
- Page 1181 and 1182:
1181 On receiving purchase order th
- Page 1183 and 1184:
1183 postal orders are deposited wi
- Page 1185 and 1186:
1185 Receipts for amount over Rs. 5
- Page 1187 and 1188:
1187 All the vouchers in respect of
- Page 1189 and 1190:
1189 detained at Cash Department (N
- Page 1191 and 1192:
1191 concerned Department under dis
- Page 1193 and 1194:
1193 quality & quantity of articles
- Page 1195 and 1196:
1195
- Page 1197 and 1198:
A) SECRETARlAL SECTION :- - 2 - CHA
- Page 1199 and 1200:
Centers, Bus .Station etc. As regar
- Page 1201 and 1202:
1201 13) Sub- Committee may decide
- Page 1203 and 1204:
1203 Department, No. BMC/6164/68775
- Page 1205 and 1206:
1205 5) The Commission shall forwar
- Page 1207 and 1208:
1207 considered in the ensuing comm
- Page 1209 and 1210:
1209 Secretarial Section. He, on re
- Page 1211 and 1212:
1211 Engli!sh & Marathi of such ite
- Page 1213 and 1214:
1213 viii) Resolution : Resolution
- Page 1215 and 1216:
- 21 - 1215 5) Translation of all i
- Page 1217 and 1218:
1217 17) to discuss with the repres
- Page 1219 and 1220:
1219 date & time of receipt of lett
- Page 1221 and 1222:
e) Preparation of imprest cash bill
- Page 1223 and 1224:
E) ESTABLISHMENT SECTION 1223 A sep
- Page 1225 and 1226:
1225 iv) Scrapping of Bus passes of
- Page 1227 and 1228:
iii) Distribution of ~1ationery ite
- Page 1229 and 1230:
1229 This Section is responsible in
- Page 1231 and 1232:
1231 Legislative Assembly / Parliam
- Page 1233 and 1234:
1233 5) To hear the appeals in case
- Page 1235 and 1236:
Committee members for attending the
- Page 1237 and 1238:
- 44 - 1237 2) After filling of the
- Page 1239 and 1240:
VI. Clerk in Grade A/GV 1239 1. Mai
- Page 1241 and 1242:
9. Monthly salary disbursement. (ac
- Page 1243 and 1244:
1243 11) To arrange press conferenc
- Page 1245 and 1246:
1245 10. To bring the letters from
- Page 1247 and 1248:
1247 10. To make the entry of Agend
- Page 1249 and 1250:
1. Numbering & dating on each lette
- Page 1251 and 1252:
1251 4. Incomplete letters are requ
- Page 1253 and 1254:
Clerk Table No. 2 :- 1253 After sor
- Page 1255 and 1256:
etc. are entered in the registers &
- Page 1257 and 1258:
Union letters received from Union o
- Page 1259 and 1260:
telephone bil.ls of various exchang
- Page 1261 and 1262:
1261 4) Sending the letters to the
- Page 1263 and 1264:
2) To assist the officers of Secret
- Page 1265 and 1266:
machines etc. 1265 5. To look after
- Page 1267 and 1268:
6) To translate Advance copy of com
- Page 1269 and 1270:
1269 6) To obtain the signature of
- Page 1271 and 1272:
24) To give the minutes to the dept
- Page 1273 and 1274:
1273 4. To type the inter-departmen
- Page 1275 and 1276:
1275 3) To take out the copies of t
- Page 1277 and 1278:
Office Assistant P3/GVII I 1 1 1 -
- Page 1279 and 1280:
the Budget Estimate 'c' is approved
- Page 1281 and 1282:
1281 Management on the repercussion
- Page 1283 and 1284:
1283 xi) To deal with anomalies in
- Page 1285 and 1286:
The Labour Section is headed by the
- Page 1287 and 1288:
xxvi) Matters regarding family welf
- Page 1289 and 1290:
organizations. xiv) The supervision
- Page 1291 and 1292:
Office Assistant (1) in Grade A/GVI
- Page 1293 and 1294:
1293 The duties/responsibilities ca
- Page 1295 and 1296:
1295 vii) Any other duties/responsi
- Page 1297 and 1298:
1297 offering views to the Manageme
- Page 1299 and 1300:
1299 xix) Dealing with the proposal
- Page 1301 and 1302:
1301 The Senior Assistant Personnel
- Page 1303 and 1304:
1303 qualification and experience p
- Page 1305 and 1306:
1305 xix) To prepare the bills and
- Page 1307 and 1308:
1307 Remarks representation by the
- Page 1309 and 1310:
viii) 1309 Looking after the work f
- Page 1311 and 1312:
1311 xvi) Issuing letters to Collec
- Page 1313 and 1314:
1313 Senior Assistant Personnel in
- Page 1315 and 1316:
1315 vii) all A/GV posts. To deal w
- Page 1317 and 1318:
Clerk in Grade A/GV :- The followin
- Page 1319 and 1320:
Asst.to Pharm-Clerk/Sr.asst.to Phar
- Page 1321 and 1322:
1321 superannuated/deceased/invalid
- Page 1323 and 1324:
xi) Preparing list of candidates fo
- Page 1325 and 1326:
1325 The Asst. Personnel Officer(Ba
- Page 1327 and 1328:
1327 recruitment/promotion scheme t
- Page 1329 and 1330:
from Registry of concerned departme
- Page 1331 and 1332:
1331 6) To deal with acquisition of
- Page 1333 and 1334:
Sr.No.2 CHIEF ENGINEER (CIVIL) - A1
- Page 1335 and 1336:
Sr.No.3 DEPUTY CHIEF ENGINEER (CIVI
- Page 1337 and 1338:
1337 10) To carry out periodical in
- Page 1339 and 1340:
1339 7) To submit proposals of work
- Page 1341 and 1342:
Sr.No.6 SUPERINTENDENT (DESIGNS & S
- Page 1343 and 1344:
16) To adopt modern management tech
- Page 1345 and 1346:
Sr.No.7 SUPERINTENDENT (BUILDING) (
- Page 1347 and 1348:
1347 required and submit recommenda
- Page 1349 and 1350:
1349 10) To enquire regarding new b
- Page 1351 and 1352:
Sr.No.9 ASSISTANT ENGINEER (DESIGNS
- Page 1353 and 1354:
16) To report cases of theft and of
- Page 1355 and 1356:
1355 8 To prepare draft tender prop
- Page 1357 and 1358:
1357 26 To recommend the confirmati
- Page 1359 and 1360:
1359 6) To furnish factual informat
- Page 1361 and 1362:
1361 22) To bring immediately to th
- Page 1363 and 1364:
1363 6) To visit other departments
- Page 1365 and 1366:
1365 25) To bring immediately to th
- Page 1367 and 1368:
1367 9) To determine the capacity,
- Page 1369 and 1370:
Sr.No.14 DEPUTY ENGINEER Gr.G/GVI (
- Page 1371 and 1372:
1371 19) To control Auxiliary Store
- Page 1373 and 1374:
1373 38) To look into staff matters
- Page 1375 and 1376:
1375 estimates, duty, schedules per
- Page 1377 and 1378:
1377 23) To work out the standard r
- Page 1379 and 1380:
Sr.No.16 DEPUTY ENGINEER (ELECTRICA
- Page 1381 and 1382:
1381 19) To take initiative and fra
- Page 1383 and 1384:
1383 40) To assist in preparation o
- Page 1385 and 1386:
1385 9) To check accuracy of drawin
- Page 1387 and 1388:
1387 8) Maintaining inward / outwar
- Page 1389 and 1390:
1389 correspondence and visits for
- Page 1391 and 1392:
1391 9) To prepare feasibility repo
- Page 1393 and 1394:
- 4 - 1393 28) To scrutinise & cert
- Page 1395 and 1396:
1395 8) To prepare feasibility repo
- Page 1397 and 1398:
1397 shortage of water, choke in dr
- Page 1399 and 1400:
1399 8) To attend all courts and co
- Page 1401 and 1402:
- 2 - 1401 7) To carry out reconnai
- Page 1403 and 1404:
- 2- 1403 10) To bring immediately
- Page 1405 and 1406:
1405 submit the same regularly ever
- Page 1407 and 1408:
1407 29) Any other works that may b
- Page 1409 and 1410:
13) Pay roll allocation. - 2 - 1409
- Page 1411 and 1412:
1411 4) Organising the surprise nig
- Page 1413 and 1414:
Sr.No.28 OFFICE SUPERINTENDENT - Gr
- Page 1415 and 1416:
22) To scrutinise cases of allotmen
- Page 1417 and 1418:
1417 4) Follow-up of the cases of u
- Page 1419 and 1420:
Sr.No.30 OFFICE ASSISTANT - Grade P
- Page 1421 and 1422:
21) Any other specific works as ass
- Page 1423 and 1424:
1423 10) To arrange for periodical
- Page 1425 and 1426:
Sr.No.32 OFFICE ASSISTANT (ESTATE)
- Page 1427 and 1428:
1427 7) To look after the works in
- Page 1429 and 1430:
1429 26) To look after works in con
- Page 1431 and 1432:
1431 8) To prepare notes regarding
- Page 1433 and 1434:
Sr.No.35 SENIOR ESTATE INSPECTOR Gr
- Page 1435 and 1436:
1435 8) To maintain and control the
- Page 1437 and 1438:
- 4 - 27) To report the cases of th
- Page 1439 and 1440:
Sr.No.38 ELECTRICIAN (GRADE P1/T4-T
- Page 1441 and 1442:
Sr.No.39 FITTER (Grade - P1/T4-T5)
- Page 1443 and 1444:
Sr.No.40 CARPENTER (Grade P1/T4) 14
- Page 1445 and 1446:
Sr.No.42 SENIOR PAINTER (Grade - P-
- Page 1447 and 1448:
1447 8) To carry out all the Bus Ro
- Page 1449 and 1450:
Sr.No.45 POLISHER (Grade - P1/T3) 1
- Page 1451 and 1452:
Sr.No.47 ASSISTANT CARPENTER Grade
- Page 1453 and 1454:
1453 He shall be directly responsib
- Page 1455 and 1456:
CLERK TYPIST, Gr. P3/GV Sr.No.51 (A
- Page 1457 and 1458:
1457 j) Making necessary entries in
- Page 1459 and 1460:
Sr.No.54 STENOGRAPHERS (Gr.P3/GV) (
- Page 1461 and 1462:
1461 9) Filing works of various pap
- Page 1463 and 1464:
1463 They will be working under Off
- Page 1465 and 1466:
1465 11) To prepare the allotment p
- Page 1467 and 1468:
1467 Office Superintendent (Estate)
- Page 1469 and 1470:
Sr.No.58 RECORD KEEPER Gr.P3/GVI 14
- Page 1471 and 1472:
1471 10) To collect, transport and
- Page 1473 and 1474:
1473 8) To take out prints of drawi
- Page 1475 and 1476:
Sr.No.62 SENIOR DRAUGHTSMAN (Grade
- Page 1477 and 1478:
Sr.No.63 JUNIOR DRAUGHTSMAN Gr.P4/G
- Page 1479 and 1480:
1) To Drive Jeep Sr.No.65 MOTOR VEH
- Page 1481 and 1482:
2) Diagnostic Centre - 2 - A diagno
- Page 1483 and 1484:
B) Periodical medical check up of e
- Page 1485 and 1486:
- 6- 4) The reimbursement of expens
- Page 1487 and 1488:
cash purchase by special arrangemen
- Page 1489 and 1490:
1489
- Page 1491 and 1492:
-11- Medical Department has on its
- Page 1493 and 1494:
- 13 - 4) Scrutiny of employees` ap
- Page 1495 and 1496:
-15- a) Fitness of candidates and s
- Page 1497 and 1498:
Clerks : -17 - k) Keeping record of
- Page 1499 and 1500:
-19- n) To make entries in S.R. fil
- Page 1501 and 1502:
-21- of Dadar workshop and various
- Page 1503 and 1504:
1. INTRODUCTION: 1503 MATERIAL MANA
- Page 1505 and 1506:
1505 The Materials Management Depar
- Page 1507 and 1508:
DMM AMM (SB)I 1507 2. Materials Man
- Page 1509 and 1510:
1509 orders, stock-in-hand and cons
- Page 1511 and 1512:
5.1 Cash Purchase 1511 The Ledger F
- Page 1513 and 1514:
1513 from the tenderers either in c
- Page 1515 and 1516:
1515 7.2 Power for Sale/Auction of
- Page 1517 and 1518:
1517 10.3 ‘C’ Class items: Thes
- Page 1519 and 1520:
13.2 Techniques used 1519 13.2.1
- Page 1521 and 1522:
1521 iii) Whenever, indent for non-
- Page 1523 and 1524:
1523 Materials getting out of stock
- Page 1525 and 1526:
1525 10. L1 (‘New’), L2 (‘Sem
- Page 1527 and 1528:
Typical Operational Chart of Materi
- Page 1529 and 1530:
Sr. No. Designation & Grade Asst. G
- Page 1531 and 1532:
Sr. No. Designation & Grade Chief M
- Page 1533 and 1534:
1533 RESPONSIBILITIES AND DUTIES AT
- Page 1535 and 1536:
1535 x) Excess / surplus stock, pro
- Page 1537 and 1538:
Sr. No. Designation & Grade No. of
- Page 1539 and 1540:
Sr. No. Designation & Grade No. of
- Page 1541 and 1542:
DMM(Gen.) A-4 1541 To direct A/GVII
- Page 1543 and 1544:
Sr. No. Designation & Grade DMM(SB)
- Page 1545 and 1546:
Sr. No. Designation & Grade AMM(T-I
- Page 1547 and 1548:
Sr. No. Designation & Grade No. of
- Page 1549 and 1550:
Sr. No. Designation & Grade No. of
- Page 1551 and 1552:
Sr. No. Designation & Grade Adminis
- Page 1553 and 1554:
Sr. No. Designation & Grade No. of
- Page 1555 and 1556:
1555 THE BRIHAN-MUMBAI ELECTRIC SUP
- Page 1557 and 1558:
1557 2.7.2 Variation in price due t
- Page 1559 and 1560:
1559 appropriate column on reverse
- Page 1561 and 1562:
1. EXTENT OF CONTRACT: 1561 CONDITI
- Page 1563 and 1564:
1563 either by the Contractor alone
- Page 1565 and 1566:
1565 Deposit but subject to the pro
- Page 1567 and 1568:
1567 Notification, Finance Departme
- Page 1569 and 1570:
1569 of tender envelope. In case, f
- Page 1571 and 1572:
‘B’ (Rs.10,000/-) Order Value u
- Page 1573 and 1574:
1573 i) For the first month from th
- Page 1575 and 1576:
1575 immediately taken down on a fo
- Page 1577 and 1578:
1577 The Public Relations Departmen
- Page 1579 and 1580:
1579 3) Non-stock item are required
- Page 1581 and 1582:
1581 22) To attend important meetin
- Page 1583 and 1584:
1583 14) Supervision of the day-to-
- Page 1585 and 1586:
1585 2) Compare Administration Repo
- Page 1587 and 1588:
1587 14) To bring circular or other
- Page 1589 and 1590:
1589 to arrange vehicle for examine
- Page 1591 and 1592:
1591 appeared in the newspapers, to
- Page 1593 and 1594:
Clerk in Grade A/GV (5) 1593 1) To
- Page 1595 and 1596:
1595 2) To open the department and
- Page 1597 and 1598:
MANUAL OF THE LEGAL DEPARTMENT CHAP
- Page 1599 and 1600:
1599 Assistant General Manager (Leg
- Page 1601 and 1602:
1601 a) This Chapter is intended to
- Page 1603 and 1604:
1603 AGM(L)/Chief Legal Adviser (CL
- Page 1605 and 1606:
1605 Papers in connection with Acts
- Page 1607 and 1608:
1607 The concerned officer shall ca
- Page 1609 and 1610:
e) Indemnity Bonds 1609 They are dr
- Page 1611 and 1612:
1611 contest the award with detaile
- Page 1613 and 1614:
1613 in conformity with the provisi
- Page 1615 and 1616:
1615 II To prepare monthly, quarter
- Page 1617 and 1618:
1617 The written statement so final
- Page 1619 and 1620:
1619 Labour Practices Act, 1971 (MR
- Page 1621 and 1622:
1621 and ensure that they are atten
- Page 1623 and 1624:
1623 instructions to be given to th
- Page 1625 and 1626:
1625 install transforming equipment
- Page 1627 and 1628:
1627 Whenever a notice is received
- Page 1629 and 1630:
1629 department for any additional
- Page 1631 and 1632:
1631 Attorneys or Head of Departmen
- Page 1633 and 1634:
1633 higher courts, a case shall be
- Page 1635 and 1636:
1635 matter are sent back to the de
- Page 1637 and 1638:
1637 He shall be overall in charge
- Page 1639 and 1640:
1639 appropriate steps in the legal
- Page 1641 and 1642:
1641 He shall attend various meeti
- Page 1643 and 1644:
1643 He shall prepare written stat
- Page 1645 and 1646:
1645 He shall, after the approval
- Page 1647 and 1648:
1647 He shall be responsible for c
- Page 1649 and 1650:
1649 Carrying out work pertaining
- Page 1651 and 1652:
1651 He shall arrange to procure t
- Page 1653 and 1654:
1653 He shall perform the work pre
- Page 1655 and 1656:
1655 He shall carry out the dispat
- Page 1657 and 1658:
1657
- Page 1659 and 1660:
1659
- Page 1661 and 1662:
1661 CIVIL ENGINEERING Sr. No.1 ASS
- Page 1663 and 1664:
1663 36) To make Budget provisions
- Page 1665 and 1666:
1665 The above duties and responsib
- Page 1667 and 1668:
1667 The above duties and responsib
- Page 1669 and 1670:
1669 28) To ensure submission of te
- Page 1671 and 1672:
1671 Sr.No.5 EXECUTIVE ENGINEER (BU
- Page 1673 and 1674:
1673 41) To co-ordinate with other
- Page 1675 and 1676:
1675 Sr.No.6 SUPERINTENDENT (DESIGN
- Page 1677 and 1678:
1677 samples of materials required
- Page 1679 and 1680:
1679 Sr. No. 7 SUPERINTENDENT (ELEC
- Page 1681 and 1682:
1681 14. To ensure revision from ti
- Page 1683 and 1684:
1683 29. To take periodical review
- Page 1685 and 1686:
1685 33) To look after contract wor
- Page 1687 and 1688:
1687 48) To ensure implementation o
- Page 1689 and 1690:
1689 7) To prepare draft tender pro
- Page 1691 and 1692:
1691 - 4 - 23) To conduct trade tes
- Page 1693 and 1694:
1693 28) To obtain GM's proposal fo
- Page 1695 and 1696:
1695 Sr.No.11 ASSISTANT ENGINEER (D
- Page 1697 and 1698:
1697 13) To sanction leave, outdoor
- Page 1699 and 1700:
1699 6 To calculate the requirement
- Page 1701 and 1702:
1701 22 To ensure adequate water su
- Page 1703 and 1704:
1703 Sr.No.13 DEPUTY SUPERINTENDENT
- Page 1705 and 1706:
1705 11) To scrutinize and submit t
- Page 1707 and 1708:
1707 Sr.No.14 DEPUTY ENGINEER (DESI
- Page 1709 and 1710:
1709 39) To liaise with other depar
- Page 1711 and 1712:
1711 Sr.No.15 DEPUTY ENGINEER (SPEC
- Page 1713 and 1714:
1713 19) To prepare periodical prog
- Page 1715 and 1716:
1715 Sr.No.16 DEPUTY ENGINEER Gr.G/
- Page 1717 and 1718:
1717 samples of materials required
- Page 1719 and 1720:
1719 63) To be responsible for open
- Page 1721 and 1722:
1721 Sr.No.17 DEPUTY ENGINEER (ESTA
- Page 1723 and 1724:
1723 outside parties including nece
- Page 1725 and 1726:
1725 56) To work out estimated mont
- Page 1727 and 1728:
1727 Sr.No.18 DEPUTY ENGINEER (ELEC
- Page 1729 and 1730:
1729 nature with sketches, drafting
- Page 1731 and 1732:
1731 74) To submit bio-monthly prog
- Page 1733 and 1734:
1733 28) To advice and guide the su
- Page 1735 and 1736:
1735 20) To make arrangements for c
- Page 1737 and 1738:
1737 Sr.No.21 JUNIOR ENGINEER (AGM(
- Page 1739 and 1740:
1739 Sr.No.22 JUNIOR ENGINEER (ELEC
- Page 1741 and 1742:
1741 48) To indent electrical mater
- Page 1743 and 1744:
1743 - 4 - 58) To scrutinise & cert
- Page 1745 and 1746:
1745 - 2 - 39) To prepare feasibili
- Page 1747 and 1748:
1747 cobwebs, operation of water pu
- Page 1749 and 1750:
1749 Sr.No.24 JUNIOR ENGINEER (ESTA
- Page 1751 and 1752:
1751 32) To bring immediately to th
- Page 1753 and 1754:
1753 20) To take over or hand over
- Page 1755 and 1756:
1755 Sr.No.26 OVERSEER - (Grade P1/
- Page 1757 and 1758:
1757 Sr.No.27 ELECTRICAL FOREMAN (G
- Page 1759 and 1760:
1759 44) To maintain accounts of ma
- Page 1761 and 1762:
1761 Sr.No.27 ESTABLISHMENT OFFICER
- Page 1763 and 1764:
1763 Sr.No.29 OFFICE SUPDT. (ESTATE
- Page 1765 and 1766:
1765 with the Legal Department /Aud
- Page 1767 and 1768:
1767 9) To look after Establishment
- Page 1769 and 1770:
1769 30) To certify Dead Stock / In
- Page 1771 and 1772:
1771 - 2 - 14) Follow-up of the cas
- Page 1773 and 1774:
1773 Sr.No.32 OFFICE ASSISTANT - Gr
- Page 1775 and 1776:
1775 39) To prepare Annual Administ
- Page 1777 and 1778:
1777 40) To arrange for proper and
- Page 1779 and 1780:
1779 Sr.No.34 OFFICE ASSISTANT (EST
- Page 1781 and 1782:
1781 requisitions, arranging Xerox
- Page 1783 and 1784:
1783 51) To put up proposals for ac
- Page 1785 and 1786:
1785 Sr.No.36 SUPERVISOR, GR. P3/GV
- Page 1787 and 1788:
1787 33) To issue identification no
- Page 1789 and 1790:
1789 Sr.No.38 ASSISTANT ELECTRICAL
- Page 1791 and 1792:
1791 37) To indent electrical mater
- Page 1793 and 1794:
WELDER Gr. P1/T5 1793 Sr.No.39 He s
- Page 1795 and 1796:
1795 22) To test, locate and repair
- Page 1797 and 1798:
1797 - 2 - 24) To install, maintain
- Page 1799 and 1800:
1799 12) To be conversant with the
- Page 1801 and 1802:
1801 Sr.No.44 SENIOR PAINTER (Grade
- Page 1803 and 1804:
1803 Sr.No.45 MISTRY (BUS ROUTES) (
- Page 1805 and 1806:
1805 Sr.No.46 PAINTER (JUNIOR) Grad
- Page 1807 and 1808:
1807 Sr.No.48 ASSISTANT WIREMAN (GR
- Page 1809 and 1810:
1809 Sr.No.50 ASSISTANT FITTER (Gra
- Page 1811 and 1812:
1811 Sr.No.52 NAWGHANY (Grade - P1/
- Page 1813 and 1814:
1813 Sr.No.53 CLERK TYPIST, Gr. P3/
- Page 1815 and 1816:
1815 - 2 - h) Dealing with the assi
- Page 1817 and 1818:
1817 Sr.No.56 STENOGRAPHERS (Gr.P3/
- Page 1819 and 1820:
1819 37) To keep record of Leave Fo
- Page 1821 and 1822:
1821 56) To send civil works progre
- Page 1823 and 1824:
1823 7) Cleaning Contracts - i.e. f
- Page 1825 and 1826:
1825 19) To issue notes for the pay
- Page 1827 and 1828:
1827 does not turn up for signing t
- Page 1829 and 1830:
1829 Sr.No.60 RECORD KEEPER Gr.P3/G
- Page 1831 and 1832:
1831 - 2 - 24) To take out prints o
- Page 1833 and 1834:
1833 - 2 - 20) To take out copies o
- Page 1835 and 1836:
1835 Sr.No.64 SENIOR DRAUGHTSMAN (G
- Page 1837 and 1838:
1837 Sr.No.65 JUNIOR DRAUGHTSMAN Gr
- Page 1839 and 1840:
1839 Sr.No.66 TRACER (Grade - P4 /
Inappropriate
Loading...
Inappropriate
You have already flagged this document.
Thank you, for helping us keep this platform clean.
The editors will have a look at it as soon as possible.
Mail this publication
Loading...
Embed
Loading...
Delete template?
Are you sure you want to delete your template?
DOWNLOAD ePAPER
This ePaper is currently not available for download.
You can find similar magazines on this topic below under ‘Recommendations’.

